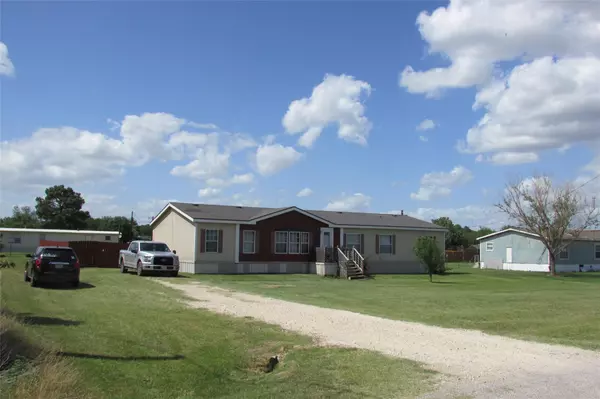For more information regarding the value of a property, please contact us for a free consultation.
2441 Willow Oak Lane Burleson, TX 76028
Want to know what your home might be worth? Contact us for a FREE valuation!

Our team is ready to help you sell your home for the highest possible price ASAP
Key Details
Property Type Single Family Home
Sub Type Single Family Residence
Listing Status Sold
Purchase Type For Sale
Square Footage 2,112 sqft
Price per Sqft $113
Subdivision Shaded Lane Estate
MLS Listing ID 20072666
Sold Date 06/29/22
Bedrooms 4
Full Baths 3
HOA Y/N None
Year Built 2002
Annual Tax Amount $2,651
Lot Size 0.462 Acres
Acres 0.462
Lot Dimensions 122 X 165
Property Description
Huge 2002 Doublewide Mobile Home on just under half an acre (0.4621). Beautiful open concept with living room, dining room, kitchen and breakfast area all combined. Large master suite on west end, with nursery-office-fifth bedroom attached, large walk-in closet, garden tub, dual sinks, and separate shower. on the east end of the home, there is a second master bedroom with private full bath and walk-in closet, plus two more bedrooms with another full bath between them. The corridor style utility room has room for full size washer and dryer and an upright freezer; and leads you to the back door and the rear wooden deck and large fenced in back yard. the side fences are inset to allow for a truck parking space on the west side, and utility access on the east side. Also, in the back yard, there is a power outlet and water line for a workshop or RV hook-up, but no septic. Wooden swings may stay. It has a large front yard with a gravel drive leading to the paved street in front.
Location
State TX
County Johnson
Direction Follow driving instructions on your phone. too many turns to explain.
Rooms
Dining Room 1
Interior
Interior Features Built-in Features, Cathedral Ceiling(s), Open Floorplan, Walk-In Closet(s)
Heating Central, Electric
Cooling Ceiling Fan(s), Central Air, Electric
Flooring Carpet, Vinyl
Appliance Dishwasher, Electric Range
Heat Source Central, Electric
Exterior
Fence Fenced, Wire, Wood
Utilities Available Aerobic Septic, All Weather Road, Asphalt, Co-op Electric, Co-op Water, Individual Water Meter
Roof Type Composition
Garage No
Building
Story One
Foundation Block
Structure Type Siding
Schools
School District Mansfield Isd
Others
Ownership Erin Copeland
Acceptable Financing Cash, Conventional, FHA, VA Loan
Listing Terms Cash, Conventional, FHA, VA Loan
Financing Conventional
Read Less

©2025 North Texas Real Estate Information Systems.
Bought with Kelly Mayberry • CENTURY 21 Judge Fite Company



