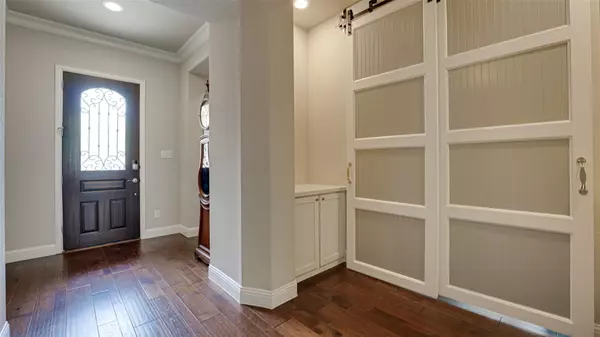For more information regarding the value of a property, please contact us for a free consultation.
1028 Windy Hill Lane Rockwall, TX 75087
Want to know what your home might be worth? Contact us for a FREE valuation!

Our team is ready to help you sell your home for the highest possible price ASAP
Key Details
Property Type Single Family Home
Sub Type Single Family Residence
Listing Status Sold
Purchase Type For Sale
Square Footage 2,602 sqft
Price per Sqft $219
Subdivision Breezy Hill Ph Ix-A
MLS Listing ID 20063455
Sold Date 08/26/22
Style Traditional
Bedrooms 3
Full Baths 3
HOA Fees $58/ann
HOA Y/N Mandatory
Year Built 2018
Annual Tax Amount $7,802
Lot Size 7,230 Sqft
Acres 0.166
Property Description
Better than new! Drees built lots of upgrades! 3BR, 3BT & home office! Features include large island, double ovens, gas stove top, large walk in pantry; family room with corner gas fireplace & engineered wood flooring, luxury vinyl wood look in bedrooms! The outdoor patio area has been extended & includes stamped concrete, ceiling fan & TV Mounts over the gas fireplace. The owner's suite is a dream with a spa-like bath & a massive walk in closet. Custom barn doors have been added to the office from the rotunda that fit the home perfectly! Plantation shutters throughout complete the look of this home! Secondary bedrooms have walk in's, full baths glass shower enclosures! Built in's on each side as you enter the office with lots of storage! The mud room a huge plus! Utility room features sink with built in cabinets & room for freezer. Owner is licensed realtor & listing agent! Contingency contract fell out! Quick occupancy, bring offer!
Location
State TX
County Rockwall
Community Jogging Path/Bike Path, Lake, Park, Playground, Pool, Sidewalks
Direction Breezy Hill subdivision off John King Blvd or use the 552 entrance into Breezy Hill.
Rooms
Dining Room 1
Interior
Interior Features Cable TV Available, Decorative Lighting, Double Vanity, Flat Screen Wiring, Granite Counters, High Speed Internet Available, Kitchen Island, Open Floorplan, Pantry, Vaulted Ceiling(s), Walk-In Closet(s)
Heating Central, Fireplace(s), Natural Gas
Cooling Ceiling Fan(s), Central Air, Electric
Flooring Ceramic Tile, Luxury Vinyl Plank, Wood
Fireplaces Number 2
Fireplaces Type Gas Logs, Gas Starter, Living Room, Outside
Appliance Dishwasher, Disposal, Electric Oven, Gas Cooktop, Gas Water Heater, Microwave, Double Oven, Plumbed For Gas in Kitchen, Plumbed for Ice Maker, Water Filter
Heat Source Central, Fireplace(s), Natural Gas
Laundry Electric Dryer Hookup, Utility Room, Full Size W/D Area
Exterior
Exterior Feature Covered Patio/Porch, Rain Gutters, Outdoor Living Center
Garage Spaces 2.0
Fence Fenced, Wood
Community Features Jogging Path/Bike Path, Lake, Park, Playground, Pool, Sidewalks
Utilities Available Cable Available, City Sewer, City Water, Concrete, Curbs, Electricity Connected, Individual Gas Meter, Individual Water Meter, Natural Gas Available, Phone Available, Sidewalk, Underground Utilities
Roof Type Composition
Garage Yes
Building
Lot Description Interior Lot, Landscaped, Sprinkler System, Subdivision
Story One
Foundation Slab
Structure Type Brick,Rock/Stone
Schools
School District Rockwall Isd
Others
Ownership Anderson
Acceptable Financing Cash, Conventional, FHA, VA Loan
Listing Terms Cash, Conventional, FHA, VA Loan
Financing Conventional
Read Less

©2025 North Texas Real Estate Information Systems.
Bought with Pierce Edwards • Net Worth Realty of Dallas/Ft.



