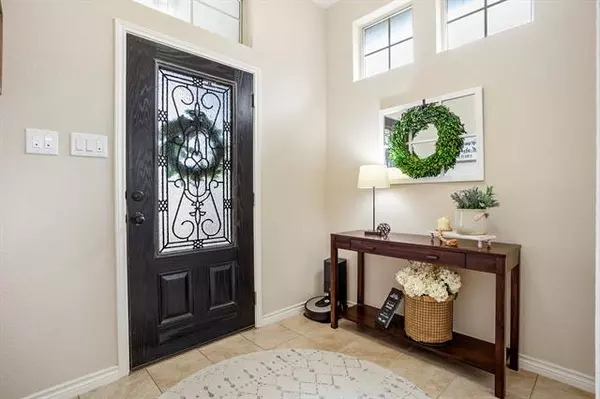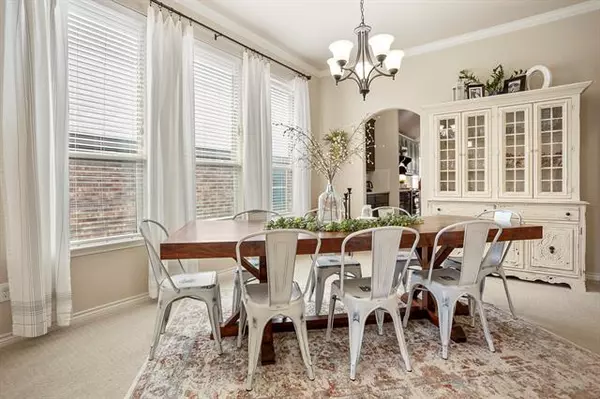For more information regarding the value of a property, please contact us for a free consultation.
6101 Striper Drive Fort Worth, TX 76179
Want to know what your home might be worth? Contact us for a FREE valuation!

Our team is ready to help you sell your home for the highest possible price ASAP
Key Details
Property Type Single Family Home
Sub Type Single Family Residence
Listing Status Sold
Purchase Type For Sale
Square Footage 2,172 sqft
Price per Sqft $179
Subdivision Marine Creek Ranch Add
MLS Listing ID 20043010
Sold Date 05/26/22
Style Traditional
Bedrooms 4
Full Baths 2
HOA Fees $30/ann
HOA Y/N Mandatory
Year Built 2013
Annual Tax Amount $7,437
Lot Size 6,054 Sqft
Acres 0.139
Property Description
This is the home you've been waiting to hit the market in Marine Creek Ranch. This single story home features a large open concept kitchen that flows perfectly into the family room which features a lovely stone fireplace. The home has four bedrooms and two generously sized bathrooms. The kitchen features granite countertops, a beautiful gas range with custom hood, butler pantry, and massive pantry you do not normally find in a house like this. The house has been kept up wonderfully and you'll get the feeling you're in a decorators home as soon as you walk in. The owner added a beautiful all season deck to give the spacious backyard a little more living area. The backyard also faces the greenbelt which gives a little more added privacy. Please do not miss out on this wonderful home.
Location
State TX
County Tarrant
Community Community Sprinkler, Curbs, Greenbelt, Jogging Path/Bike Path, Park, Playground, Sidewalks
Direction Use GPS!
Rooms
Dining Room 2
Interior
Interior Features Cable TV Available, Decorative Lighting, Eat-in Kitchen, Flat Screen Wiring, Granite Counters, High Speed Internet Available, Open Floorplan, Sound System Wiring, Vaulted Ceiling(s)
Heating Central, Electric, Fireplace(s), Natural Gas
Cooling Ceiling Fan(s), Central Air, Electric, Gas
Flooring Carpet, Ceramic Tile
Fireplaces Number 1
Fireplaces Type Electric, Family Room, Masonry, Wood Burning
Appliance Dishwasher, Disposal, Gas Cooktop, Gas Range, Plumbed For Gas in Kitchen
Heat Source Central, Electric, Fireplace(s), Natural Gas
Laundry Full Size W/D Area
Exterior
Exterior Feature Covered Patio/Porch
Garage Spaces 2.0
Fence Back Yard, Fenced, Wood
Community Features Community Sprinkler, Curbs, Greenbelt, Jogging Path/Bike Path, Park, Playground, Sidewalks
Utilities Available All Weather Road, Asphalt, Cable Available, City Sewer, City Water, Concrete, Curbs, Individual Gas Meter, Sidewalk
Roof Type Composition
Garage Yes
Building
Lot Description Adjacent to Greenbelt, Few Trees, Greenbelt, Landscaped, Sprinkler System
Story One
Foundation Slab
Structure Type Brick,Rock/Stone,Siding
Schools
School District Eagle Mt-Saginaw Isd
Others
Ownership See Tax
Acceptable Financing Cash, Conventional, FHA, VA Loan
Listing Terms Cash, Conventional, FHA, VA Loan
Financing Conventional
Read Less

©2025 North Texas Real Estate Information Systems.
Bought with Barbara Young • Berkshire HathawayHS PenFed TX



