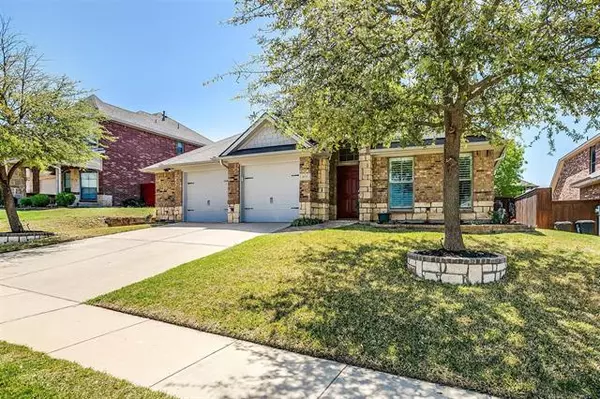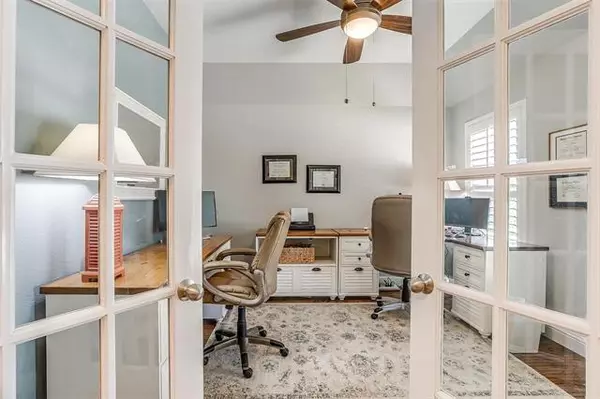For more information regarding the value of a property, please contact us for a free consultation.
8713 Hornbeam Drive Fort Worth, TX 76123
Want to know what your home might be worth? Contact us for a FREE valuation!

Our team is ready to help you sell your home for the highest possible price ASAP
Key Details
Property Type Single Family Home
Sub Type Single Family Residence
Listing Status Sold
Purchase Type For Sale
Square Footage 1,875 sqft
Price per Sqft $205
Subdivision Primrose Crossing
MLS Listing ID 20038700
Sold Date 05/20/22
Style Traditional
Bedrooms 3
Full Baths 2
HOA Fees $30/qua
HOA Y/N Mandatory
Year Built 2007
Annual Tax Amount $7,454
Lot Size 6,882 Sqft
Acres 0.158
Property Description
Seller has accepted an offer...No more showings until further notice...Must see! Beautiful 3 bedroom, 2 bath, 2.5 garage Home with open-concept floor plan complete with Backyard Pool Oasis!, This Home Features Hand Scraped Solid Oak Wood Floors, Plantation Shutters, ELFA Custom Closets, 8 in. Baseboards, New Paint throughout, Cedar Pergolas & Board-on-Board Fence, Full Gutters, and Gorgeous Play Pool with Spa!! The Seclude Master Suite boasts a separated access to Pool and Spa for privacy and late night swims. The well equipped kitchen with Butler Pantry has ample storage room and is great for a cozy dinner for two or entertaining for twenty. Many Upgrades and Maintenance items include; Pool resurfacing and tile, New Pool Equipment Pumps for WATER-COLOMN; Cleaner; JANDY Brand Cartridge Filter System, New PVC pipes and Jandy Brand Actuators for pool, and New Pool Salt Cell.This Home is Coming on Market Just in time for Summer!! Plan your Pool Party today and Call for an Appointment.
Location
State TX
County Tarrant
Direction Please use GPS
Rooms
Dining Room 1
Interior
Interior Features Cable TV Available, Decorative Lighting, Eat-in Kitchen, Flat Screen Wiring, Granite Counters, High Speed Internet Available, Open Floorplan, Pantry, Walk-In Closet(s)
Heating ENERGY STAR Qualified Equipment, Natural Gas
Cooling Ceiling Fan(s), Central Air, Electric, ENERGY STAR Qualified Equipment
Flooring Carpet, Ceramic Tile, Hardwood, Wood
Appliance Dishwasher, Disposal, Gas Oven, Gas Range, Gas Water Heater, Microwave, Plumbed For Gas in Kitchen, Refrigerator, Vented Exhaust Fan
Heat Source ENERGY STAR Qualified Equipment, Natural Gas
Laundry Electric Dryer Hookup, Utility Room, Full Size W/D Area, Washer Hookup
Exterior
Exterior Feature Covered Patio/Porch, Dog Run, Rain Gutters, Lighting, Outdoor Living Center
Garage Spaces 2.0
Fence Back Yard, Fenced, Full, Pipe, Wood
Pool Fenced, Gunite, Heated, In Ground, Outdoor Pool, Pool Sweep, Pool/Spa Combo, Salt Water, Water Feature, Waterfall
Utilities Available All Weather Road, Asphalt, Cable Available, City Sewer, City Water, Curbs, Individual Gas Meter, Natural Gas Available, Sidewalk, Underground Utilities
Roof Type Composition
Garage Yes
Private Pool 1
Building
Lot Description Interior Lot, Landscaped, Sprinkler System, Subdivision
Story One
Foundation Slab
Structure Type Brick,Rock/Stone,Siding
Schools
School District Crowley Isd
Others
Restrictions Unknown Encumbrance(s)
Ownership David & Katrina Williams
Acceptable Financing Cash, Conventional, FHA, Texas Vet, VA Loan
Listing Terms Cash, Conventional, FHA, Texas Vet, VA Loan
Financing Conventional
Read Less

©2025 North Texas Real Estate Information Systems.
Bought with Kati Van Cleave • Story Group



