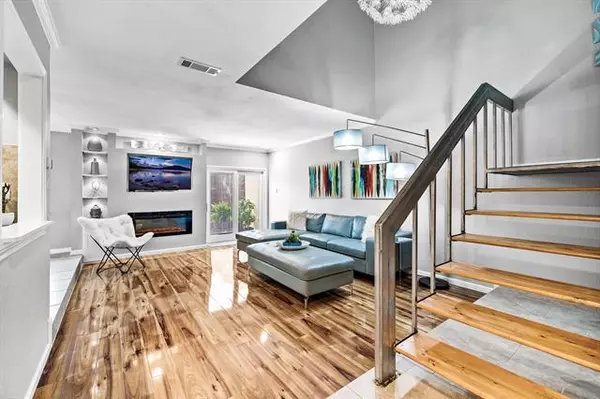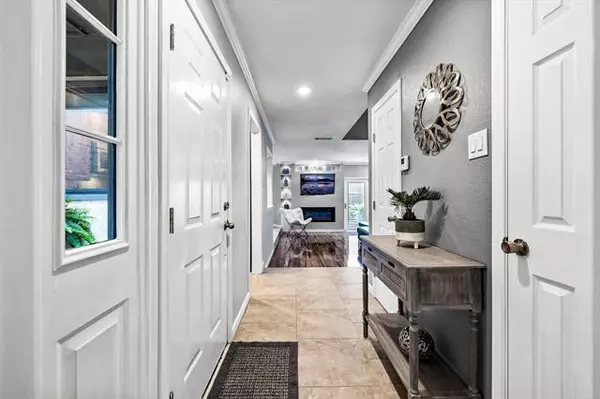For more information regarding the value of a property, please contact us for a free consultation.
12530 Fireglow Walk Dallas, TX 75243
Want to know what your home might be worth? Contact us for a FREE valuation!

Our team is ready to help you sell your home for the highest possible price ASAP
Key Details
Property Type Townhouse
Sub Type Townhouse
Listing Status Sold
Purchase Type For Sale
Square Footage 1,920 sqft
Price per Sqft $169
Subdivision Chimney Hill 1St Inst
MLS Listing ID 20018764
Sold Date 04/27/22
Style Traditional
Bedrooms 3
Full Baths 3
HOA Fees $375/mo
HOA Y/N Mandatory
Year Built 1972
Lot Size 2,831 Sqft
Acres 0.065
Property Description
***MULTIPLE OFFERS RECEIVED. Highest & Best Due By 6:00 p.m., Sunday, April 3rd*** One-Of-A-Kind Home sits on Premium Lot overlooking Tree Tops with a Beautiful View of the Pool, Fronting a Walking Path & Relaxing Water Fountain. Extensively renovated w. high-quality finishes. Rare: 3 Bedrooms with 3 Full Baths! Partial List Of Upgrades: Energy efficient windows, quality slider doors w. integral blinds, extensive high-end floors, remodeled bathrooms, 8' privacy fence, interior 6 panel doors & large capacity water heater added. *4 Fireplaces* Repainted, *Popcorn Ceilings Removed* A Private Gate leads to a Quaint Courtyard welcoming you home to beautiful flooring, high ceilings, spacious living & dining room, cozy fireplace & a well-appointed kitchen. Light filled 1st floor bedroom...also perfect as a Home Office! Beautiful wood stairs lead to 2 large light filled bedrooms w. fireplaces. *Washer, Dryer, Fridge, Living Rm & Front Bedrm. TV Stay*
Location
State TX
County Dallas
Community Club House, Community Pool, Greenbelt, Jogging Path/Bike Path, Pool, Tennis Court(S)
Direction - **PARK @ CLUBHOUSE @ 9223 Emberglow Ln, (By Fountain) & Walk Up Path, Home On Right Side**.
Rooms
Dining Room 1
Interior
Interior Features Built-in Features, Cable TV Available, Cedar Closet(s), Chandelier, Decorative Lighting, Flat Screen Wiring, Granite Counters, Natural Woodwork, Open Floorplan, Pantry, Vaulted Ceiling(s), Walk-In Closet(s), Wet Bar, Other
Heating Central
Cooling Central Air
Flooring Carpet, Ceramic Tile, Laminate, Simulated Wood, Other
Fireplaces Number 4
Fireplaces Type Bedroom, Brick, Electric, Family Room, Glass Doors, Living Room, Master Bedroom, Raised Hearth, Wood Burning
Appliance Dishwasher, Disposal, Electric Oven, Microwave, Refrigerator, Washer
Heat Source Central
Laundry Utility Room, Full Size W/D Area
Exterior
Exterior Feature Balcony, Courtyard, Covered Patio/Porch, Private Entrance, Storage
Carport Spaces 2
Fence Back Yard, Gate, High Fence, Privacy, Security, Wood, Wrought Iron
Pool In Ground
Community Features Club House, Community Pool, Greenbelt, Jogging Path/Bike Path, Pool, Tennis Court(s)
Utilities Available All Weather Road, Alley, City Sewer, City Water
Roof Type Composition
Garage No
Building
Lot Description Adjacent to Greenbelt, Greenbelt, Interior Lot, Landscaped, Park View, Water/Lake View
Story Two
Foundation Slab
Structure Type Brick,Siding,Stucco
Schools
School District Richardson Isd
Others
Restrictions Architectural,Deed
Ownership See Agent/Tax
Financing Conventional
Special Listing Condition Aerial Photo, Deed Restrictions, Special Assessments, Survey Available, Other
Read Less

©2025 North Texas Real Estate Information Systems.
Bought with Meredith Taylor • Allie Beth Allman & Assoc.



