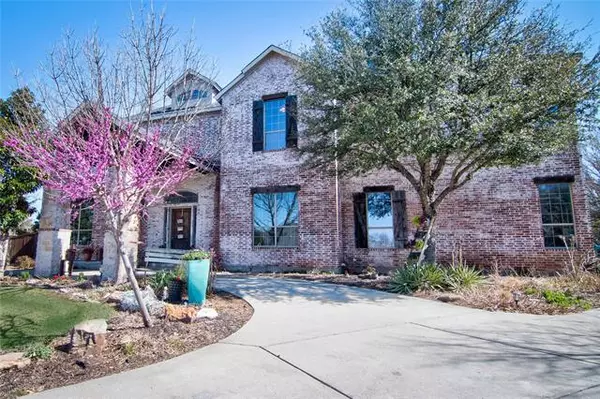For more information regarding the value of a property, please contact us for a free consultation.
7000 Brayford Way Mckinney, TX 75071
Want to know what your home might be worth? Contact us for a FREE valuation!

Our team is ready to help you sell your home for the highest possible price ASAP
Key Details
Property Type Single Family Home
Sub Type Single Family Residence
Listing Status Sold
Purchase Type For Sale
Square Footage 4,102 sqft
Price per Sqft $219
Subdivision Wyndsor Grove
MLS Listing ID 20018136
Sold Date 05/20/22
Style Traditional
Bedrooms 4
Full Baths 3
Half Baths 1
HOA Fees $73/ann
HOA Y/N Mandatory
Year Built 2006
Annual Tax Amount $12,857
Lot Size 0.550 Acres
Acres 0.55
Property Description
MULTIPLE OFFERS Best offer due Apr 18 by 3p. Custom built home in a culdesac on over half an acre in the PRESTIGOUS Stonebridge *NEW ROOF 2022, a few new windows, updates throughout *Open concept living area, dining, and kitchen *Dreamy kitchen has beautiful neutral granite countertops with oversized center island and plenty of cabinets for storage with a walk in pantry. *Dont miss the downstairs office or den off the living area *Bedroom downstairs *Real hard wood floors *Walk out to backyard serenity through the double back doors. *HUGE yard *Patio the length of the home as well as UPSTAIRS BALCONY *Head up stairs to see the cozy pup living area half way up on the landing *Upstairs you will find the media game room with doors out to the balcony *2.5 bathrooms upstairs *Master retreat also includes double doors to upper balcony *Plenty of natural light *Circle drive *3 car garage with plenty of additional parking on the extended driveway *Fully gated backyard
Location
State TX
County Collin
Direction From Louisiana and Stonebridge, head north on Stonebridge, left on Millard Pond, right on Glendevon, then right again on Brayford. Home is in the culdesac.
Rooms
Dining Room 2
Interior
Interior Features Cable TV Available, Double Vanity, Eat-in Kitchen, Granite Counters, High Speed Internet Available, Kitchen Island, Open Floorplan, Pantry, Walk-In Closet(s)
Heating Central, Electric
Cooling Central Air, Electric
Flooring Carpet, Hardwood, Stone
Fireplaces Number 1
Fireplaces Type Gas, Living Room, Stone
Appliance Dishwasher, Disposal, Electric Oven, Gas Cooktop, Ice Maker, Microwave, Plumbed For Gas in Kitchen
Heat Source Central, Electric
Exterior
Garage Spaces 3.0
Fence Gate, Wood, Wrought Iron
Utilities Available City Sewer, City Water, Concrete, Curbs
Roof Type Composition
Garage Yes
Building
Lot Description Cul-De-Sac, Few Trees, Interior Lot, Landscaped, Lrg. Backyard Grass, Many Trees, Sprinkler System, Subdivision
Story Two
Foundation Slab
Structure Type Brick,Rock/Stone
Schools
School District Mckinney Isd
Others
Ownership Custer
Acceptable Financing Cash, Conventional
Listing Terms Cash, Conventional
Financing Cash
Read Less

©2025 North Texas Real Estate Information Systems.
Bought with Jeff Hahn • Keller Williams DFW Preferred



