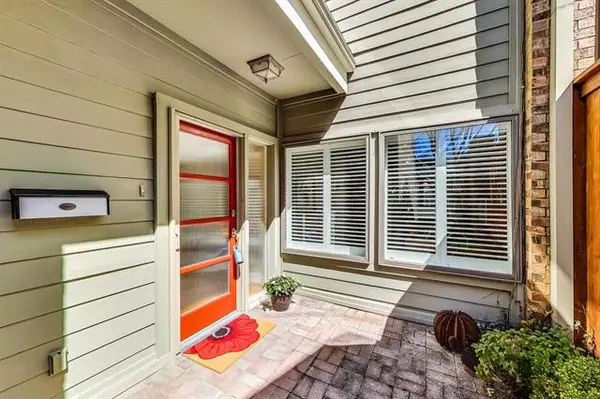For more information regarding the value of a property, please contact us for a free consultation.
6744 E Northwest Highway Dallas, TX 75231
Want to know what your home might be worth? Contact us for a FREE valuation!

Our team is ready to help you sell your home for the highest possible price ASAP
Key Details
Property Type Townhouse
Sub Type Townhouse
Listing Status Sold
Purchase Type For Sale
Square Footage 2,242 sqft
Price per Sqft $178
Subdivision Town North Twnhs
MLS Listing ID 20010680
Sold Date 04/27/22
Style Traditional
Bedrooms 2
Full Baths 2
Half Baths 1
HOA Fees $300/mo
HOA Y/N Mandatory
Year Built 1975
Annual Tax Amount $6,802
Lot Size 2,395 Sqft
Acres 0.055
Property Description
MUTLTIPLE OFFERS RECEIVED. HIGHEST AND BEST OFFERS ARE DUE BY 5 PM, SUNDAY, MARCH 20TH.Updated townhouse tucked away in a private area with an abundance of trees. Literally across the street from SoPac Trail. Stainless appliances in kitchen with granite countertops and updated cabinets. New Bosch dishwasher in 2021. All hardwood floors replaced in 2021. Spacious master bedroom with totally remodeled and reconfigured master bathroom. Best view in the community pool in the entire complex from master bedroom balcony. Lots of windows allow plenty of natural light. Dining area has wall of windows looking out to the charming patio with oversized umbrella and board on board fence. Balconies off both bedrooms. Oversized utility room on the second floor for conveniently doing laundry. Too much more to describe. This is a must see.
Location
State TX
County Dallas
Community Club House, Community Pool, Community Sprinkler, Greenbelt, Pool
Direction From Northwest Highway and Central Expressway, to east on Northwest Highway past Abrams, across bridge and turn right into Town North Townhomes. Follow street to end and turn right. Unit will be on right.
Rooms
Dining Room 2
Interior
Interior Features Built-in Features, Cable TV Available, Decorative Lighting, Eat-in Kitchen, Flat Screen Wiring, Granite Counters, High Speed Internet Available, Walk-In Closet(s)
Heating Central, Electric
Cooling Central Air, Electric
Flooring Carpet, Ceramic Tile, Wood
Fireplaces Number 2
Fireplaces Type Living Room, Master Bedroom, Metal, Wood Burning
Appliance Dishwasher, Disposal, Electric Range, Electric Water Heater, Microwave
Heat Source Central, Electric
Laundry Electric Dryer Hookup, Utility Room, Full Size W/D Area, Washer Hookup, Other
Exterior
Exterior Feature Balcony, Rain Gutters, Lighting, Mosquito Mist System
Garage Spaces 2.0
Fence Wood
Community Features Club House, Community Pool, Community Sprinkler, Greenbelt, Pool
Utilities Available Asphalt, Cable Available, City Sewer, City Water, Curbs, Electricity Connected, Individual Water Meter, Phone Available
Roof Type Composition
Garage Yes
Building
Lot Description Interior Lot, Landscaped, No Backyard Grass, Sprinkler System, Subdivision
Story Two
Foundation Slab
Structure Type Brick,Fiber Cement
Schools
School District Dallas Isd
Others
Restrictions Deed
Ownership Paul M. Segall and Nancy K. Segall
Acceptable Financing Cash, Conventional, FHA, Fixed, Texas Vet, VA Loan
Listing Terms Cash, Conventional, FHA, Fixed, Texas Vet, VA Loan
Financing Conventional
Special Listing Condition Deed Restrictions, Survey Available, Utility Easement
Read Less

©2024 North Texas Real Estate Information Systems.
Bought with Brett Parsley • Dave Perry Miller Real Estate


