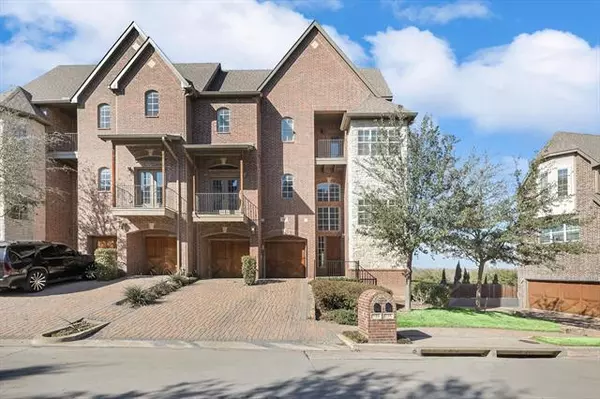For more information regarding the value of a property, please contact us for a free consultation.
735 Rockingham Drive Irving, TX 75063
Want to know what your home might be worth? Contact us for a FREE valuation!

Our team is ready to help you sell your home for the highest possible price ASAP
Key Details
Property Type Townhouse
Sub Type Townhouse
Listing Status Sold
Purchase Type For Sale
Square Footage 2,639 sqft
Price per Sqft $185
Subdivision Manors At Valley Ranch
MLS Listing ID 20007001
Sold Date 05/06/22
Style Traditional
Bedrooms 3
Full Baths 3
HOA Fees $166/ann
HOA Y/N Mandatory
Year Built 2014
Annual Tax Amount $9,635
Lot Size 2,787 Sqft
Acres 0.064
Property Description
Multiple offers, please submit H & B by Wednesday at 12. Outstanding luxury executive townhouse located in the sought after Manors of Valley Ranch. Impressive master suite is located on third level. Retreat into this space for maximum relaxation after a long day. Living space offers you city, and spectacular sunrise views from the balcony on east side that are priceless!! Master suite includes a jetted jacuzzi tub, large shower and walk in closet. The second level is the main, with open concept featuring living, dining, and kitchen, perfect for gathering or entertaining. Kitchen island, granite counter tops, stainless appliances, gas top stove are a few features. The bedroom has balcony with neighborhood view for sun filled afternoons. The entry level has full bedroom and bath with entry for garage and utility room. Back patio features pave stone and seating area for outside entertainment. The community pool, clubhouse, and fitness center are added bonuses.
Location
State TX
County Dallas
Community Club House, Community Pool, Fitness Center, Gated, Pool
Direction From MacArthur Blvd. to Ranchview Dr. Enter gate make a right home will be on the right side.
Rooms
Dining Room 1
Interior
Interior Features Chandelier, Decorative Lighting, Granite Counters, High Speed Internet Available, Kitchen Island, Multiple Staircases, Open Floorplan, Pantry, Tile Counters, Walk-In Closet(s)
Heating Central, Fireplace(s), Natural Gas
Cooling Ceiling Fan(s), Central Air, Zoned
Flooring Carpet, Ceramic Tile, Hardwood
Fireplaces Number 1
Fireplaces Type Gas, Gas Logs, Gas Starter, Glass Doors
Appliance Built-in Gas Range, Dishwasher, Disposal, Gas Cooktop, Microwave, Plumbed For Gas in Kitchen, Refrigerator
Heat Source Central, Fireplace(s), Natural Gas
Laundry Electric Dryer Hookup, Utility Room, Full Size W/D Area
Exterior
Exterior Feature Balcony, Rain Gutters
Garage Spaces 2.0
Fence High Fence, Wood, Wrought Iron
Pool Gunite, In Ground
Community Features Club House, Community Pool, Fitness Center, Gated, Pool
Utilities Available City Sewer, City Water, Individual Gas Meter
Roof Type Composition
Garage Yes
Private Pool 1
Building
Lot Description No Backyard Grass
Story Three Or More
Foundation Slab
Structure Type Brick
Schools
School District Carrollton-Farmers Branch Isd
Others
Ownership See Tax
Acceptable Financing Cash, Conventional
Listing Terms Cash, Conventional
Financing Conventional
Read Less

©2025 North Texas Real Estate Information Systems.
Bought with Jonathan Swearingin • Monument Realty - West



