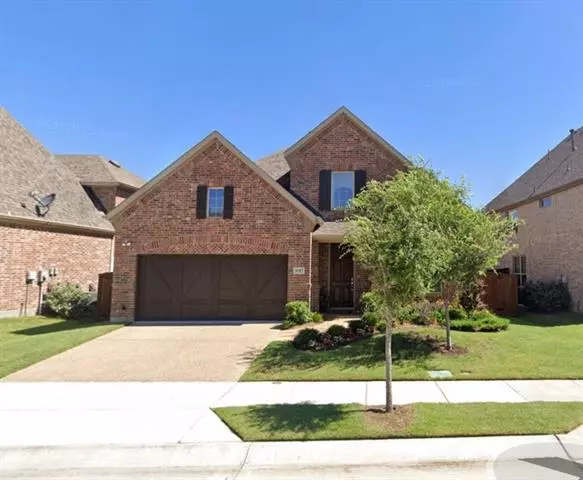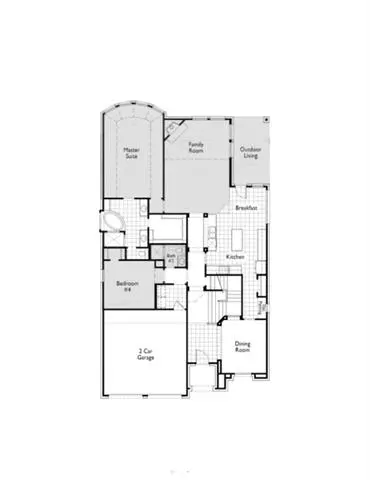For more information regarding the value of a property, please contact us for a free consultation.
5017 Del Molin Avenue The Colony, TX 75056
Want to know what your home might be worth? Contact us for a FREE valuation!

Our team is ready to help you sell your home for the highest possible price ASAP
Key Details
Property Type Single Family Home
Sub Type Single Family Residence
Listing Status Sold
Purchase Type For Sale
Square Footage 2,682 sqft
Price per Sqft $233
Subdivision Castle Hills Ph 8 Sec A
MLS Listing ID 14723582
Sold Date 01/18/22
Bedrooms 4
Full Baths 3
HOA Fees $73/mo
HOA Y/N Mandatory
Total Fin. Sqft 2682
Year Built 2016
Annual Tax Amount $8,732
Lot Size 6,229 Sqft
Acres 0.143
Property Description
Energy efficient home with outstanding features that include a light and bright open concept kitchen area with white cabinets, gas cooktop, hand scraped wood floors, plantation shutters on first floor, stylish light paints, spacious master and living room, gameroom, jack and jill upstairs plus much more. Home feeds to new STEM Memorial Elementary with bus service on street. Walk to neighborhood pool plus access to the outstanding Castle Hills amenities.
Location
State TX
County Denton
Community Club House, Community Pool
Direction From Hwy 121, head south on Main Street Josey. Turn left on Windhaven Pkwy. Then left on Highwood Trail. Right at the stop sign onto Del Molin.
Rooms
Dining Room 2
Interior
Interior Features Central Vacuum, Decorative Lighting, Sound System Wiring, Vaulted Ceiling(s)
Heating Central, Natural Gas
Cooling Central Air, Electric
Flooring Carpet, Ceramic Tile, Wood
Fireplaces Number 1
Fireplaces Type Gas Starter, Stone
Appliance Dishwasher, Electric Oven, Gas Cooktop, Tankless Water Heater, Gas Water Heater
Heat Source Central, Natural Gas
Laundry Electric Dryer Hookup, Washer Hookup
Exterior
Garage Spaces 2.0
Community Features Club House, Community Pool
Utilities Available City Sewer, City Water
Roof Type Composition
Garage Yes
Building
Story Two
Foundation Slab
Structure Type Brick
Schools
Elementary Schools Morningside
Middle Schools Griffin
High Schools The Colony
School District Lewisville Isd
Others
Ownership JOSEPH MCINTOSH
Acceptable Financing Cash, Conventional, FHA, VA Loan
Listing Terms Cash, Conventional, FHA, VA Loan
Financing Conventional
Read Less

©2025 North Texas Real Estate Information Systems.
Bought with Lauren Stricklin • 1st Class Real Estate Next Generation



