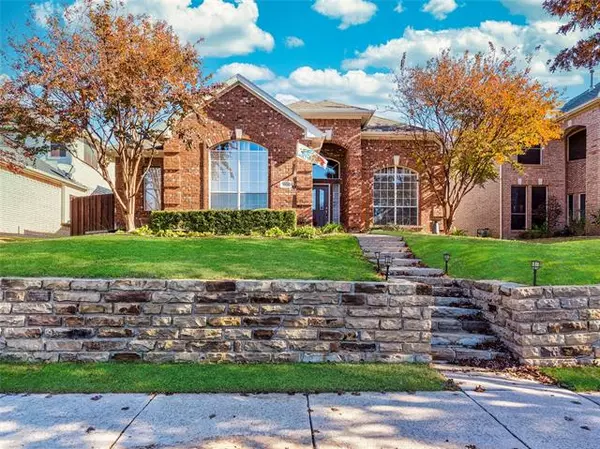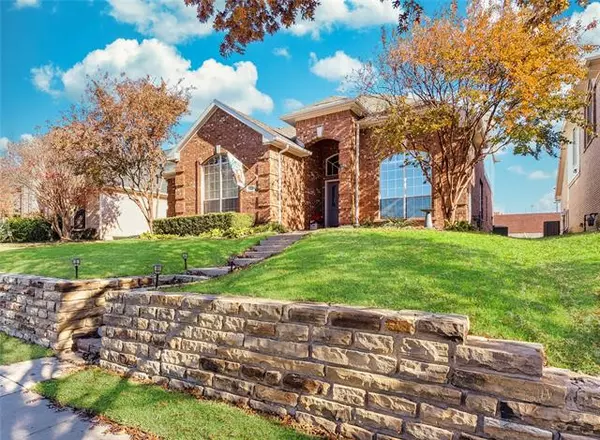For more information regarding the value of a property, please contact us for a free consultation.
8924 Mount Rainier Drive Plano, TX 75025
Want to know what your home might be worth? Contact us for a FREE valuation!

Our team is ready to help you sell your home for the highest possible price ASAP
Key Details
Property Type Single Family Home
Sub Type Single Family Residence
Listing Status Sold
Purchase Type For Sale
Square Footage 2,752 sqft
Price per Sqft $170
Subdivision Woods At Russell Creek
MLS Listing ID 14718928
Sold Date 12/27/21
Style Traditional
Bedrooms 4
Full Baths 2
Half Baths 1
HOA Fees $29/qua
HOA Y/N Mandatory
Total Fin. Sqft 2752
Year Built 1996
Annual Tax Amount $7,023
Lot Size 6,098 Sqft
Acres 0.14
Property Description
Charming home built by Highland Homes, kept in immaculate condition by the original owners! Located in the highly desirable award-winning Plano ISD. The kitchen features granite countertops (with a lifetime transferrable warranty), 5 burner gas stove which includes a griddle and wok grate, built-in microwave and oven, water filtration system, a Texas-sized Island, lots of cabinets and pantry space! The exterior was recently pressure-washed and freshly painted! Updates include Carrier HVAC (2 units), breaker box with entire home surge protection, GE oven and microwave, Bosch dishwasher, and Samsung cooktop and refrigerator. Located near restaurants and shopping centers. Washer, dryer, and refrigerator to convey!
Location
State TX
County Collin
Community Community Pool, Community Sprinkler
Direction From 75 north head west onto McDermott, after a few miles take a left onto independence pkwy, then take a right onto Golden Gate, and then an immediate right onto Mount Rainier.
Rooms
Dining Room 1
Interior
Interior Features Cable TV Available, Decorative Lighting
Heating Central, Natural Gas
Cooling Central Air, Electric
Flooring Carpet, Ceramic Tile
Fireplaces Number 1
Fireplaces Type Gas Starter, Wood Burning
Appliance Dishwasher, Disposal, Dryer, Electric Oven, Gas Cooktop, Microwave, Plumbed for Ice Maker, Refrigerator, Washer
Heat Source Central, Natural Gas
Laundry Full Size W/D Area
Exterior
Exterior Feature Rain Gutters
Garage Spaces 2.0
Fence Wood
Community Features Community Pool, Community Sprinkler
Utilities Available City Sewer, City Water
Roof Type Composition
Garage Yes
Building
Lot Description Few Trees, Landscaped, Many Trees, Sprinkler System
Story Two
Foundation Slab
Structure Type Brick,Vinyl Siding
Schools
Elementary Schools Skaggs
Middle Schools Rice
High Schools Plano West
School District Plano Isd
Others
Restrictions No Known Restriction(s)
Ownership See Tax
Acceptable Financing Cash, Conventional
Listing Terms Cash, Conventional
Financing Conventional
Read Less

©2025 North Texas Real Estate Information Systems.
Bought with Jennifer Veale • Funk Realty Group, LLC



