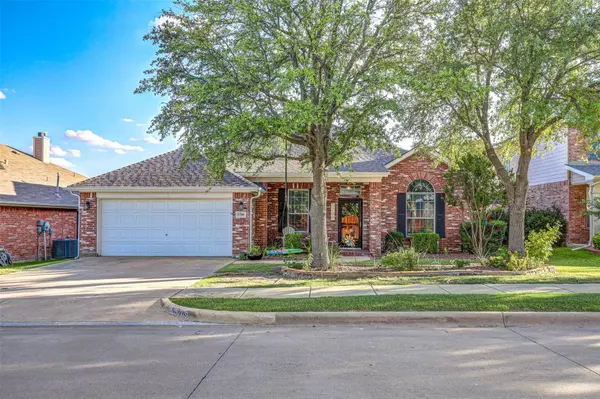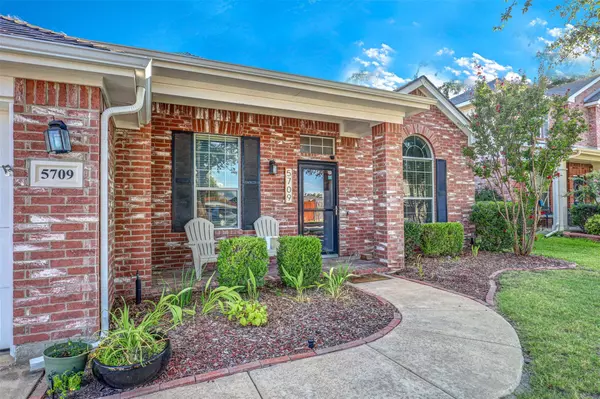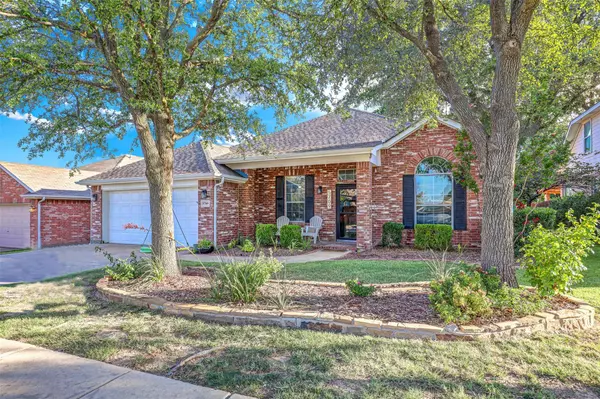For more information regarding the value of a property, please contact us for a free consultation.
5709 Secco Drive Fort Worth, TX 76179
Want to know what your home might be worth? Contact us for a FREE valuation!

Our team is ready to help you sell your home for the highest possible price ASAP
Key Details
Property Type Single Family Home
Sub Type Single Family Residence
Listing Status Sold
Purchase Type For Sale
Square Footage 2,569 sqft
Price per Sqft $128
Subdivision Marine Creek Ranch Add
MLS Listing ID 14647811
Sold Date 10/01/21
Style Traditional
Bedrooms 3
Full Baths 2
HOA Fees $15
HOA Y/N Mandatory
Total Fin. Sqft 2569
Year Built 2004
Annual Tax Amount $7,569
Lot Size 8,276 Sqft
Acres 0.19
Property Description
Open concept floor plan offering 3 bedrooms, 2 full baths and 3 separate living rooms! So many options for a home office, playroom, formal dining or home gym. Sunroom is not included in sqft! Tons of updates including: Sherwin Williams Emerald paint throughout, all light fixtures have been replaced recently and are energy efficient LED, Roof was replaced in May 2020, under cabinet lighting and up lighting in kitchen, all appliances are matching Maytag with 10 year warranties, master bath boasts dual sinks, over-sized shower, warming towel rack, large linen closet and huge walk in closet. Wonderful neighborhood amenities include a pool, playground, jogging trails and a boat dock with access to the lake!
Location
State TX
County Tarrant
Direction From 820, exit Marine Creek Parkway, go west on frontage, turn right on Huffines Blvd., turn right on Lamb Creek, turn left on Secco Dr to property
Rooms
Dining Room 2
Interior
Interior Features Cable TV Available, Decorative Lighting, High Speed Internet Available
Heating Central, Natural Gas
Cooling Central Air, Electric
Flooring Carpet, Ceramic Tile, Wood
Appliance Dishwasher, Disposal, Electric Range, Microwave, Plumbed for Ice Maker, Vented Exhaust Fan
Heat Source Central, Natural Gas
Exterior
Garage Spaces 2.0
Fence Wood
Utilities Available City Sewer, City Water, Concrete, Curbs, Sidewalk, Underground Utilities
Roof Type Composition
Garage Yes
Building
Lot Description Subdivision
Story One
Foundation Slab
Structure Type Brick
Schools
Elementary Schools Greenfield
Middle Schools Ed Willkie
High Schools Chisholm Trail
School District Eagle Mt-Saginaw Isd
Others
Ownership Kirk and Haley England
Acceptable Financing Cash, Conventional, FHA, VA Loan
Listing Terms Cash, Conventional, FHA, VA Loan
Financing VA
Read Less

©2025 North Texas Real Estate Information Systems.
Bought with Therese Johnson • BigLife Realty Group



