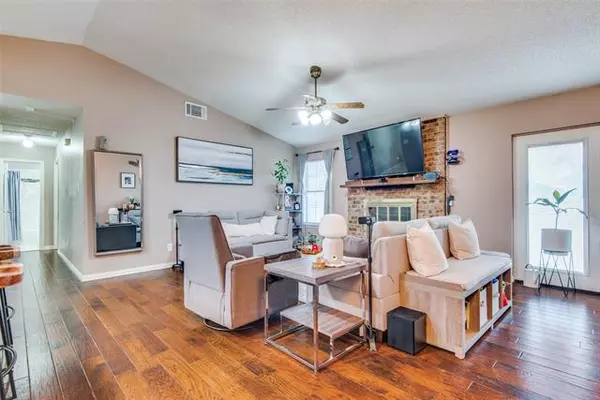For more information regarding the value of a property, please contact us for a free consultation.
3510 Post Oak Drive Grand Prairie, TX 75050
Want to know what your home might be worth? Contact us for a FREE valuation!

Our team is ready to help you sell your home for the highest possible price ASAP
Key Details
Property Type Single Family Home
Sub Type Single Family Residence
Listing Status Sold
Purchase Type For Sale
Square Footage 1,423 sqft
Price per Sqft $200
Subdivision Greenwood Hills South
MLS Listing ID 14628919
Sold Date 08/25/21
Bedrooms 3
Full Baths 2
HOA Y/N None
Total Fin. Sqft 1423
Year Built 1982
Annual Tax Amount $5,569
Lot Size 7,013 Sqft
Acres 0.161
Property Description
BEAUTIFULLY UPDATED one story on a lovely treed lot in a beautiful neighborhood close to so many amenities! Homeowners will enjoy the large open living spaces, brick fireplace, and engineered floors running through the main area's. The roomy kitchen has beautiful cabinetry and opens up to the family and breakfast area for optimal entertaining. The ample sized master has an updated en-suite bath and walk-in closet. The additional bedrooms are all nicely sized and share an updated bath as well. In the backyard, you will find a large shade tree, open patio, and storage shed. Lots of updates and improvements! See list in transaction desk.
Location
State TX
County Dallas
Direction from 183 go S on Beltline, R on Oakview and L on Post Oak
Rooms
Dining Room 1
Interior
Interior Features Cable TV Available, Decorative Lighting, Vaulted Ceiling(s)
Heating Central, Natural Gas
Cooling Central Air, Electric
Flooring Carpet, Ceramic Tile, Wood
Fireplaces Number 1
Fireplaces Type Gas Logs
Appliance Dishwasher, Disposal, Dryer, Gas Cooktop, Gas Oven, Plumbed for Ice Maker, Refrigerator, Washer
Heat Source Central, Natural Gas
Exterior
Garage Spaces 2.0
Utilities Available City Sewer, City Water
Roof Type Composition
Garage Yes
Building
Story One
Foundation Slab
Structure Type Brick
Schools
Elementary Schools Johnston
Middle Schools Lady Bird Johnson
High Schools Macarthur
School District Irving Isd
Others
Ownership .
Financing Conventional
Read Less

©2025 North Texas Real Estate Information Systems.
Bought with Becky Broadhurst • eXp Realty LLC



