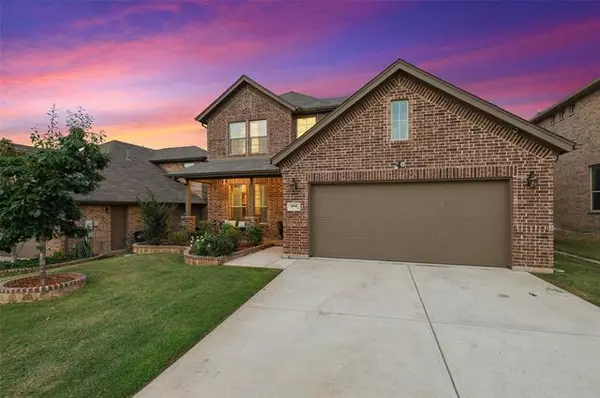For more information regarding the value of a property, please contact us for a free consultation.
6048 Shiner Drive Fort Worth, TX 76179
Want to know what your home might be worth? Contact us for a FREE valuation!

Our team is ready to help you sell your home for the highest possible price ASAP
Key Details
Property Type Single Family Home
Sub Type Single Family Residence
Listing Status Sold
Purchase Type For Sale
Square Footage 2,536 sqft
Price per Sqft $138
Subdivision Marine Creek Ranch Add
MLS Listing ID 14596398
Sold Date 07/09/21
Style Traditional
Bedrooms 4
Full Baths 3
Half Baths 1
HOA Fees $15/ann
HOA Y/N Mandatory
Total Fin. Sqft 2536
Year Built 2016
Annual Tax Amount $7,296
Lot Size 6,534 Sqft
Acres 0.15
Property Description
**MULTIPLE OFFERS. HIGHEST AND BEST REQUESTED BY 7PM ON SUN JUN 13** Beauty meets functionality with upgraded wood-look tile downstairs, including the owners suite! The Chef's kitchen, equipped with an island and serving bar, includes a custom shiplap accent wall and cushioned window seat in the eat-in nook. Soaring windows and 20 ft ceilings allow for gorgeous backyard views and plenty of natural light. The formal study,with French doors and custom built-ins, makes this room the perfect multi-use space. Enjoy the large patio extension with recessed lighting and a metal fan or kick back by the fire pit at night in this oversized lot. Adjacent to hiking and biking trails and within walking distance to schools.
Location
State TX
County Tarrant
Community Club House, Community Dock, Community Pool, Community Sprinkler, Jogging Path/Bike Path, Park, Perimeter Fencing, Playground
Direction GPS; From Jim Wright Fwy/NW Loop 820: Exit Marine Creek Pkwy, Stay West on Jim Wright Fwy/NW Loop 820 service road, right on Huffines, left on Texas Shiner, Left on Shiner, house will be on your left.
Rooms
Dining Room 1
Interior
Interior Features Cable TV Available, Decorative Lighting, Flat Screen Wiring, High Speed Internet Available, Other, Sound System Wiring, Vaulted Ceiling(s)
Heating Central, Electric
Cooling Ceiling Fan(s), Central Air, Electric
Flooring Carpet, Ceramic Tile
Fireplaces Number 1
Fireplaces Type Stone, Wood Burning
Appliance Built-in Gas Range, Dishwasher, Microwave, Plumbed for Ice Maker, Electric Water Heater
Heat Source Central, Electric
Laundry Electric Dryer Hookup, Full Size W/D Area, Washer Hookup
Exterior
Exterior Feature Covered Patio/Porch, Fire Pit, Rain Gutters, Outdoor Living Center
Garage Spaces 2.0
Fence Wood
Community Features Club House, Community Dock, Community Pool, Community Sprinkler, Jogging Path/Bike Path, Park, Perimeter Fencing, Playground
Utilities Available City Sewer, City Water, Underground Utilities
Roof Type Composition
Garage Yes
Building
Lot Description Sprinkler System
Story Two
Foundation Slab
Structure Type Brick,Siding
Schools
Elementary Schools Greenfield
Middle Schools Ed Willkie
High Schools Chisholm Trail
School District Eagle Mt-Saginaw Isd
Others
Restrictions No Known Restriction(s)
Ownership Tax Rolls
Acceptable Financing Cash, Conventional, FHA, VA Loan
Listing Terms Cash, Conventional, FHA, VA Loan
Financing Cash
Special Listing Condition Verify Tax Exemptions
Read Less

©2025 North Texas Real Estate Information Systems.
Bought with Kelly Huff • Keller Williams Realty-FM



