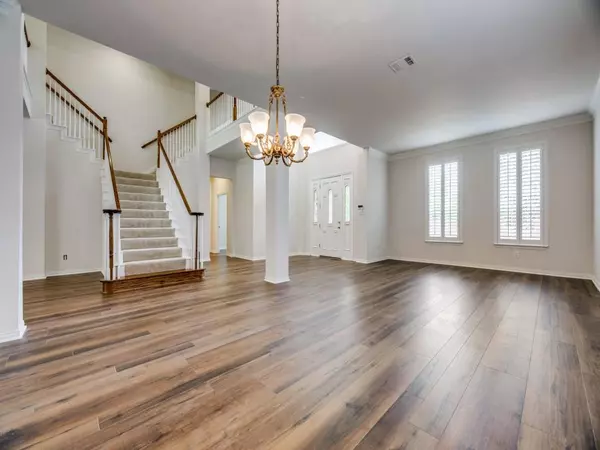For more information regarding the value of a property, please contact us for a free consultation.
3708 Brookfield Drive Plano, TX 75025
Want to know what your home might be worth? Contact us for a FREE valuation!

Our team is ready to help you sell your home for the highest possible price ASAP
Key Details
Property Type Single Family Home
Sub Type Single Family Residence
Listing Status Sold
Purchase Type For Sale
Square Footage 4,631 sqft
Price per Sqft $136
Subdivision Forest Creek North Iv
MLS Listing ID 14564455
Sold Date 06/02/21
Style Traditional
Bedrooms 5
Full Baths 4
Half Baths 1
HOA Fees $16/ann
HOA Y/N Mandatory
Total Fin. Sqft 4631
Year Built 1998
Annual Tax Amount $10,948
Lot Size 9,583 Sqft
Acres 0.22
Property Description
Located in the desirable neighborhood of Forest Creek in central Plano, welcome to this Ashton Woods Custom with open concept and plenty of room for everyone. Home is equipped with attractive plantation shutters and 2 inch blinds. Lots of crown molding. This entertainers delight has a substantial kitchen with double stacked cabinets, plenty of working surface, double ovens, breakfast bar and desk. Huge master suite with builtin desk. Second level includes game room, 4 bedrooms & 2 sets of Jack and Jill baths. Enjoy the outdoor living with pool-spa and abundance of decking. Recent updates include new flooring on 1st level living areas & hallway, removal of wall papers, texture and paint.
Location
State TX
County Collin
Direction Take Hedgcoxe Rd west of Independence Pkwy, South on Hazeltine Dr., Left on Brookfield.
Rooms
Dining Room 2
Interior
Interior Features Cable TV Available, High Speed Internet Available
Heating Central, Natural Gas, Zoned
Cooling Central Air, Electric, Zoned
Flooring Carpet, Ceramic Tile, Laminate
Fireplaces Number 1
Fireplaces Type Gas Starter, Wood Burning
Appliance Dishwasher, Disposal, Double Oven, Electric Cooktop, Electric Oven, Microwave, Plumbed for Ice Maker, Vented Exhaust Fan
Heat Source Central, Natural Gas, Zoned
Laundry Electric Dryer Hookup, Full Size W/D Area, Washer Hookup
Exterior
Garage Spaces 3.0
Pool Gunite, Heated, In Ground, Pool/Spa Combo, Pool Sweep
Utilities Available Alley, City Sewer, City Water, Concrete, Curbs, Individual Gas Meter, Individual Water Meter, Sidewalk
Roof Type Composition
Total Parking Spaces 3
Garage Yes
Private Pool 1
Building
Story Two
Foundation Slab
Level or Stories Two
Structure Type Brick
Schools
Elementary Schools Mathews
Middle Schools Schimelpfe
High Schools Plano Senior
School District Plano Isd
Others
Ownership See agent
Financing Conventional
Special Listing Condition Aerial Photo
Read Less

©2025 North Texas Real Estate Information Systems.
Bought with Faith Ebrahim • TruHome Real Estate



