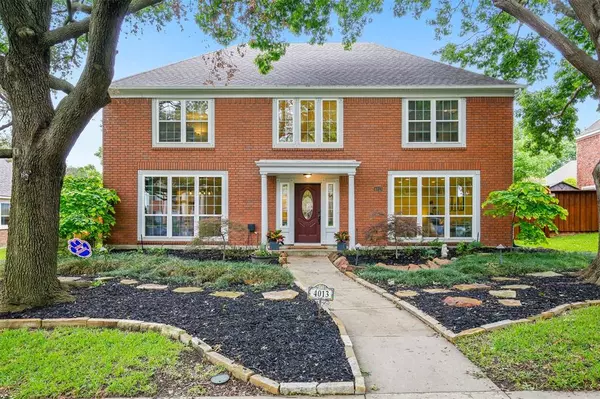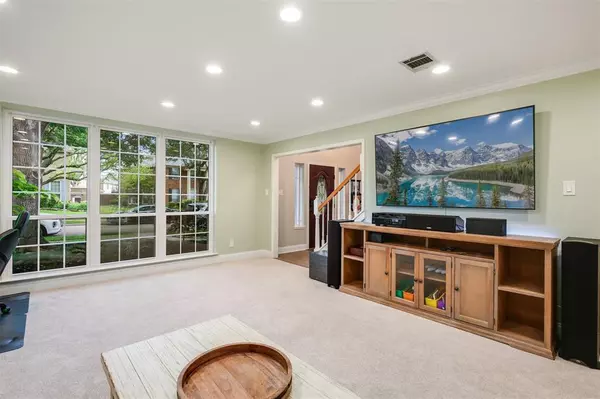For more information regarding the value of a property, please contact us for a free consultation.
4013 Brewer Drive Plano, TX 75024
Want to know what your home might be worth? Contact us for a FREE valuation!

Our team is ready to help you sell your home for the highest possible price ASAP
Key Details
Property Type Single Family Home
Sub Type Single Family Residence
Listing Status Sold
Purchase Type For Sale
Square Footage 3,368 sqft
Price per Sqft $148
Subdivision Fountain Creek 1
MLS Listing ID 14568386
Sold Date 06/18/21
Style Colonial
Bedrooms 4
Full Baths 2
Half Baths 1
HOA Fees $8/ann
HOA Y/N Voluntary
Total Fin. Sqft 3368
Year Built 1989
Annual Tax Amount $7,415
Lot Size 9,147 Sqft
Acres 0.21
Property Description
Multiple offers received. Highest and best due by Mon. 5-17 6:00 pm. Breathtaking 4 bedrooms, 2.5 bath Plano home warmly welcomes you the moment you step inside! Updates throughout the home include engineered hardwood floors, bathrooms, 8' Board on Board Cedar Fence, extended driveway, and much more! See attached list for full detail. Large windows fill the home with natural light. Inviting family room with fireplace and backyard views is open to the kitchen and is ideal for hosting friends and family. Dream kitchen features built-in SS appliances, island, bright breakfast nook, walk-in pantry, and designer touches. Texas-sized primary suite boasts a luxurious spa-like bath and large walk-in closet.
Location
State TX
County Collin
Direction Directions: From Legacy and Coit go North on Coit, West on Quincy then North on Higgins to Brewer
Rooms
Dining Room 2
Interior
Interior Features Cable TV Available, Decorative Lighting, Flat Screen Wiring, High Speed Internet Available, Vaulted Ceiling(s)
Heating Central, Natural Gas
Cooling Ceiling Fan(s), Central Air, Electric
Flooring Carpet, Ceramic Tile, Laminate, Wood
Fireplaces Number 1
Fireplaces Type Gas Logs
Appliance Dishwasher, Disposal, Electric Oven, Gas Cooktop, Plumbed For Gas in Kitchen, Plumbed for Ice Maker, Gas Water Heater
Heat Source Central, Natural Gas
Laundry Electric Dryer Hookup, Full Size W/D Area, Gas Dryer Hookup, Washer Hookup
Exterior
Exterior Feature Rain Gutters, Lighting
Garage Spaces 2.0
Fence Wood
Utilities Available Alley, City Sewer, City Water, Individual Gas Meter, Individual Water Meter, Sidewalk, Underground Utilities
Roof Type Composition
Total Parking Spaces 2
Garage Yes
Building
Lot Description Few Trees, Lrg. Backyard Grass, Subdivision
Story Two
Foundation Slab
Level or Stories Two
Structure Type Frame
Schools
Elementary Schools Haun
Middle Schools Robinson
High Schools Plano West
School District Plano Isd
Others
Acceptable Financing Cash, Conventional, FHA, VA Loan
Listing Terms Cash, Conventional, FHA, VA Loan
Financing Conventional
Read Less

©2025 North Texas Real Estate Information Systems.
Bought with Pamela Lewis • Ebby Halliday, Realtors



