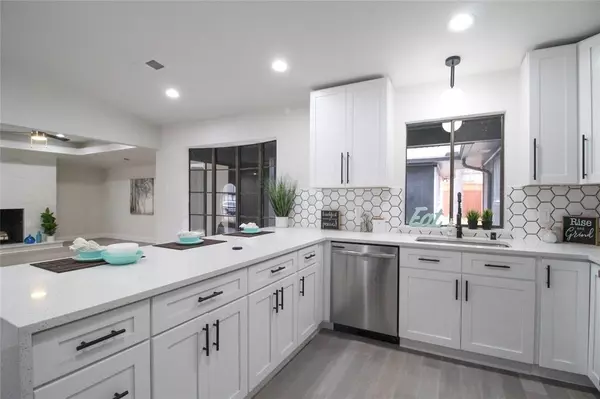For more information regarding the value of a property, please contact us for a free consultation.
7210 Bluefield Drive Dallas, TX 75248
Want to know what your home might be worth? Contact us for a FREE valuation!

Our team is ready to help you sell your home for the highest possible price ASAP
Key Details
Property Type Single Family Home
Sub Type Single Family Residence
Listing Status Sold
Purchase Type For Sale
Square Footage 2,421 sqft
Price per Sqft $224
Subdivision Prestonwood #5
MLS Listing ID 14505296
Sold Date 03/24/21
Style Contemporary/Modern
Bedrooms 4
Full Baths 3
HOA Y/N None
Total Fin. Sqft 2421
Year Built 1973
Annual Tax Amount $10,874
Lot Size 7,797 Sqft
Acres 0.179
Property Description
Welcome home to another meticulously renovated sanctuary by CityView! This 1970s Prestonwood home w 4 bdrms & 3 full baths has been modernized to please the most discerning & fastidious buyers. The efficient layout with split in-law suite or 2nd master. The new homeowners will indulge in the many luxurious upgrades: modern wood floors, sparkling white quartz c-tops, custom white shaker cabinets, Samsung SS appliances, marble backsplash & inserts, Moen shower faucets, LED lighting, added blown-in insulation, patterned carpet, fresh paint throughout & much more! Centrally located in Far North Dallas & feeds into the highly sought after RISD schools, you're surrounded by shops, restaurants, & other amenities.
Location
State TX
County Dallas
Direction googlemap
Rooms
Dining Room 2
Interior
Interior Features Decorative Lighting, Vaulted Ceiling(s)
Heating Central, Electric
Cooling Central Air, Electric
Flooring Carpet, Ceramic Tile, Wood
Fireplaces Number 1
Fireplaces Type Wood Burning
Appliance Dishwasher, Disposal, Electric Cooktop, Electric Oven, Electric Range, Microwave, Plumbed for Ice Maker
Heat Source Central, Electric
Exterior
Exterior Feature Covered Patio/Porch, Rain Gutters
Garage Spaces 2.0
Fence Wood
Utilities Available Alley, City Sewer, City Water, Curbs, Individual Water Meter, Sidewalk
Roof Type Composition
Total Parking Spaces 2
Garage Yes
Building
Lot Description Few Trees, Interior Lot, Landscaped, Lrg. Backyard Grass, Subdivision
Story One
Foundation Slab
Level or Stories One
Structure Type Brick,Siding
Schools
Elementary Schools Bowie
Middle Schools Parkhill
High Schools Pearce
School District Richardson Isd
Others
Ownership Cityview Enterprises, LLC
Financing Conventional
Read Less

©2025 North Texas Real Estate Information Systems.
Bought with Mallory Adams • Keller Williams Realty DPR



