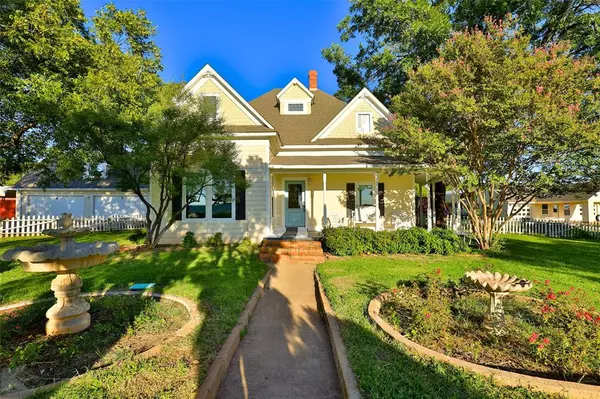For more information regarding the value of a property, please contact us for a free consultation.
2617 US Highway 83 84 Tuscola, TX 79562
Want to know what your home might be worth? Contact us for a FREE valuation!

Our team is ready to help you sell your home for the highest possible price ASAP
Key Details
Property Type Single Family Home
Sub Type Farm
Listing Status Sold
Purchase Type For Sale
Square Footage 2,741 sqft
Price per Sqft $211
Subdivision Sprr Co Surv Sec 10
MLS Listing ID 14445732
Sold Date 04/22/21
Bedrooms 5
Full Baths 4
HOA Y/N None
Total Fin. Sqft 2741
Year Built 1909
Annual Tax Amount $4,581
Lot Size 4.500 Acres
Acres 4.5
Property Description
This home is full of all the features you could ever ask for! In the age of staying home, this home has all the amenities with plenty of room for everyone. The acreage offers lots of different settings with open green grassland to park-like wooded areas, including a pond, gorgeous West Texas sunsets and mountain views. Good fence and livestock ready. You will love the ranch style feel of this home that includes 5 bedrooms, 4 baths, 2 living areas, open concept kitchen and dining area. The guest quarters above the garage includes a 1 bedroom 1 bath living area. Separate office space perfect to host any event. This home is priced with 4.5 acres.
Location
State TX
County Taylor
Direction From Abilene - South from Abilene on Highway 83-84, make a U-turn at CR 150, Property just ahead on the right. From Tuscola - North on 83-84 to address.
Rooms
Dining Room 1
Interior
Interior Features Cable TV Available, Decorative Lighting, Flat Screen Wiring, High Speed Internet Available
Heating Central, Electric, Heat Pump, Other
Cooling Attic Fan, Ceiling Fan(s), Central Air, Electric, Heat Pump, Other
Flooring Ceramic Tile, Luxury Vinyl Plank, Stone, Wood
Appliance Convection Oven, Dishwasher, Disposal, Double Oven, Electric Cooktop, Electric Range, Microwave, Plumbed for Ice Maker, Refrigerator, Warming Drawer
Heat Source Central, Electric, Heat Pump, Other
Exterior
Exterior Feature Covered Patio/Porch, Rain Gutters, Outdoor Living Center, Private Yard, RV/Boat Parking, Stable/Barn, Storm Cellar, Storage
Garage Spaces 4.0
Carport Spaces 6
Fence Barbed Wire, Gate, Wrought Iron, Pipe
Utilities Available Asphalt, Co-op Water, Individual Water Meter, MUD Water, Outside City Limits
Roof Type Composition
Total Parking Spaces 10
Garage Yes
Private Pool 1
Building
Lot Description Acreage, Landscaped, Lrg. Backyard Grass, Many Trees, Pasture, Tank/ Pond
Story Two
Foundation Other, Pillar/Post/Pier, Slab
Level or Stories Two
Structure Type Siding
Schools
Elementary Schools Lawn
Middle Schools Jim Ned
High Schools Jim Ned
School District Jim Ned Cons Isd
Others
Restrictions None
Ownership James & Peggy Fields
Financing VA
Read Less

©2024 North Texas Real Estate Information Systems.
Bought with Geoffrey Leal • Keller Williams Realty



