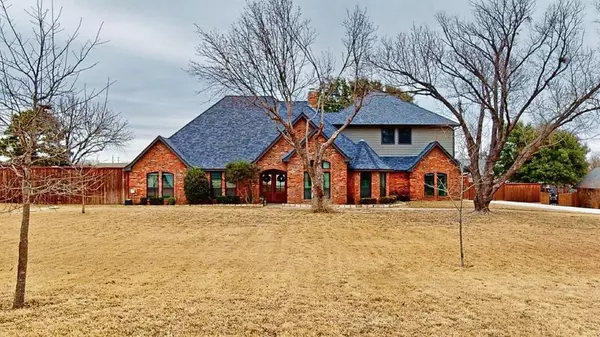For more information regarding the value of a property, please contact us for a free consultation.
830 Waite Drive Copper Canyon, TX 75077
Want to know what your home might be worth? Contact us for a FREE valuation!

Our team is ready to help you sell your home for the highest possible price ASAP
Key Details
Property Type Single Family Home
Sub Type Single Family Residence
Listing Status Sold
Purchase Type For Sale
Square Footage 4,775 sqft
Price per Sqft $209
Subdivision Chapel Hills Estates
MLS Listing ID 14503498
Sold Date 03/26/21
Style Traditional
Bedrooms 5
Full Baths 4
Half Baths 1
HOA Y/N None
Total Fin. Sqft 4775
Year Built 1985
Annual Tax Amount $9,857
Lot Size 1.049 Acres
Acres 1.049
Property Description
No detail has been overlooked in this completely remodeled 2-story on 1-acre! Inside you will find 5 bedrooms, 4.5 baths, media room, tons of living space, 3-car garage, 2-car carport with extra storage & pool! Upgrades include gorgeous wood-look tiling, extensive crown molding, vaulted & beamed ceilings, decorative lighting fixtures, wide open layout great for entertaining & MORE! Chef's kitchen boasts an abundance of cabinetry & counter space, built-in fridge, double ovens, Thermador appliances, large island with breakfast bar, electric cooktop with pot filler, granite counters with subway tile backsplash & spacious dining. Huge backyard complete with sparkling pool & spa, cabana, and convenient pool bath!
Location
State TX
County Denton
Direction From FM 407 Justin Rd head North on Chinn Chapel Rd. Left on Waite Dr. Home is on your right!
Rooms
Dining Room 1
Interior
Interior Features Built-in Wine Cooler, Cable TV Available, Decorative Lighting, High Speed Internet Available, Loft, Sound System Wiring, Vaulted Ceiling(s)
Heating Central, Electric
Cooling Ceiling Fan(s), Central Air, Electric
Flooring Carpet, Ceramic Tile
Fireplaces Number 1
Fireplaces Type Brick
Appliance Built-in Refrigerator, Dishwasher, Disposal, Double Oven, Electric Cooktop, Electric Oven, Microwave, Vented Exhaust Fan
Heat Source Central, Electric
Laundry Electric Dryer Hookup, Full Size W/D Area, Washer Hookup
Exterior
Exterior Feature Covered Patio/Porch, Rain Gutters
Garage Spaces 3.0
Carport Spaces 2
Fence Wood
Pool Cabana, Pool/Spa Combo, Pool Sweep
Utilities Available City Water, Septic
Roof Type Composition
Total Parking Spaces 5
Garage Yes
Private Pool 1
Building
Lot Description Acreage, Few Trees, Interior Lot, Landscaped, Lrg. Backyard Grass, Sprinkler System, Subdivision
Story Two
Foundation Slab
Level or Stories Two
Structure Type Brick,Siding
Schools
Elementary Schools Heritage
Middle Schools Briarhill
High Schools Marcus
School District Lewisville Isd
Others
Ownership Tax Rolls
Financing Conventional
Read Less

©2024 North Texas Real Estate Information Systems.
Bought with Timi Grogan • Repeat Realty, LLC


