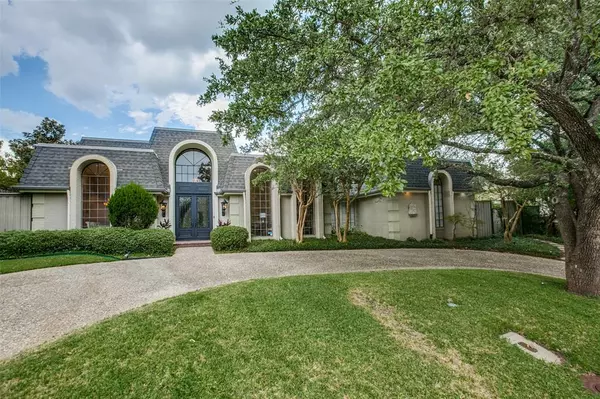For more information regarding the value of a property, please contact us for a free consultation.
17133 Club Hill Drive Dallas, TX 75248
Want to know what your home might be worth? Contact us for a FREE valuation!

Our team is ready to help you sell your home for the highest possible price ASAP
Key Details
Property Type Single Family Home
Sub Type Single Family Residence
Listing Status Sold
Purchase Type For Sale
Square Footage 3,891 sqft
Price per Sqft $204
Subdivision Bent Tree 02 Rep
MLS Listing ID 14392209
Sold Date 11/19/20
Style Contemporary/Modern
Bedrooms 4
Full Baths 3
Half Baths 1
HOA Y/N None
Total Fin. Sqft 3891
Year Built 1977
Annual Tax Amount $20,558
Lot Size 0.262 Acres
Acres 0.262
Lot Dimensions 112 x 120
Property Description
LOCATION, LOCATION, LOCATION. Live the good life at Bent Tree Country Club. French European inspired classic and contemporary home, with circle drive. Lots of windows in the den, master bedroom overlooks covered patios, and there is a second master suite on the second floor. Bonus room on second floor not included in the square footage. Large living area, library, and study. Spacious kitchen, dual oven 5-burner gas cook top and warming drawer. Backyard oasis boasts a lovely pool & spa, built-in grill. MANY OUTSTANDING FEATURES!
Location
State TX
County Dallas
Direction From DNT to Westgrove. East on Westgrove to Club Hill Dr. Left on Club Hill.
Rooms
Dining Room 2
Interior
Interior Features Built-in Wine Cooler, Cable TV Available, Decorative Lighting, High Speed Internet Available, Loft, Wet Bar
Heating Central, Natural Gas
Cooling Ceiling Fan(s), Central Air, Electric
Flooring Carpet, Ceramic Tile, Wood
Fireplaces Number 2
Fireplaces Type Gas Logs, Gas Starter
Appliance Commercial Grade Range, Commercial Grade Vent, Convection Oven, Dishwasher, Disposal, Double Oven, Gas Cooktop, Ice Maker, Microwave, Refrigerator, Vented Exhaust Fan
Heat Source Central, Natural Gas
Exterior
Exterior Feature Covered Deck
Garage Spaces 2.0
Pool Gunite, In Ground
Utilities Available City Sewer, City Water, Curbs, Individual Water Meter
Roof Type Composition
Garage Yes
Private Pool 1
Building
Lot Description Many Trees
Story Two
Foundation Slab
Level or Stories Two
Structure Type Brick
Schools
Elementary Schools Jerry Junkins
Middle Schools Walker
High Schools White
School District Dallas Isd
Others
Restrictions Easement(s)
Ownership Tax records
Acceptable Financing Other
Listing Terms Other
Financing Conventional
Read Less

©2024 North Texas Real Estate Information Systems.
Bought with Lolly Landwehr • Allie Beth Allman & Assoc.



