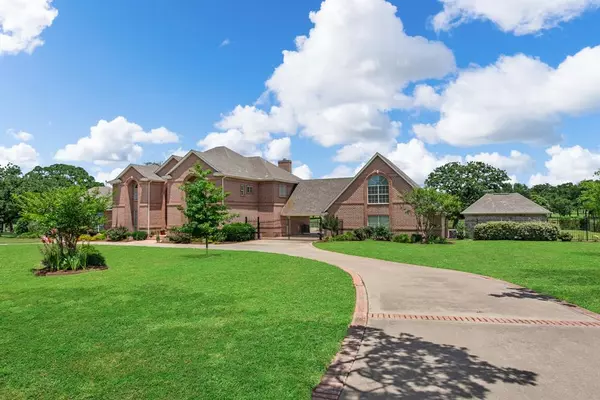For more information regarding the value of a property, please contact us for a free consultation.
6035 Oak Hollow Drive Burleson, TX 76028
Want to know what your home might be worth? Contact us for a FREE valuation!

Our team is ready to help you sell your home for the highest possible price ASAP
Key Details
Property Type Single Family Home
Sub Type Single Family Residence
Listing Status Sold
Purchase Type For Sale
Square Footage 6,417 sqft
Price per Sqft $120
Subdivision Shadow Run Estates
MLS Listing ID 14355733
Sold Date 08/11/20
Style Traditional
Bedrooms 5
Full Baths 6
HOA Fees $8/ann
HOA Y/N Voluntary
Total Fin. Sqft 6417
Year Built 1992
Lot Size 3.600 Acres
Acres 3.6
Property Description
Beautiful country estate on 3.6 acres complete with a remodeled pool, outdoor kitchen and pond. Abundant parking with a gated drive, room to play, Mansfield schools and outside of city limits! Meticulously maintained home has hardwood floors on the main level, sweeping iron staircases, an open concept custom kitchen and scenic views galore! 2 Master bedrooms with enormous bathrooms and closets, exercise room, several game or playrooms, 2 offices and more! Plenty of room for a large family or entertaining! New roof on the way! This amazing home won't last!
Location
State TX
County Tarrant
Community Lake
Direction From FM 1187, go south on Rendon New Hope Rd to left, east at Hopper Rd to first right at Oak Hollow with home on left.
Rooms
Dining Room 1
Interior
Interior Features Cable TV Available, Decorative Lighting, High Speed Internet Available, Loft, Multiple Staircases, Sound System Wiring, Vaulted Ceiling(s)
Heating Central, Electric, Propane
Cooling Ceiling Fan(s), Central Air, Electric
Flooring Carpet, Stone, Wood
Fireplaces Number 4
Fireplaces Type Gas Logs, Gas Starter, Master Bedroom, Wood Burning
Appliance Dishwasher, Disposal, Double Oven, Electric Oven, Gas Cooktop, Plumbed for Ice Maker, Electric Water Heater
Heat Source Central, Electric, Propane
Laundry Electric Dryer Hookup, Full Size W/D Area, Washer Hookup
Exterior
Exterior Feature Attached Grill, Balcony, Covered Patio/Porch, Rain Gutters, Lighting, Outdoor Living Center
Garage Spaces 3.0
Carport Spaces 1
Fence Gate, Wrought Iron
Pool Gunite, Heated, In Ground, Pool Sweep
Community Features Lake
Utilities Available Aerobic Septic, Asphalt, City Water, Individual Water Meter, Outside City Limits
Waterfront Description Lake Front Main Body
Roof Type Composition
Total Parking Spaces 4
Garage Yes
Private Pool 1
Building
Lot Description Corner Lot, Few Trees, Landscaped, Lrg. Backyard Grass, Sprinkler System, Subdivision, Tank/ Pond, Water/Lake View
Story Two
Foundation Slab
Level or Stories Two
Structure Type Brick
Schools
Middle Schools Linda Jobe
High Schools Legacy
School District Mansfield Isd
Others
Restrictions Agricultural
Ownership Marianna Thornton Blakeley
Acceptable Financing Cash, Conventional
Listing Terms Cash, Conventional
Financing Conventional
Special Listing Condition Aerial Photo
Read Less

©2025 North Texas Real Estate Information Systems.
Bought with Josh Rogers • League Real Estate



