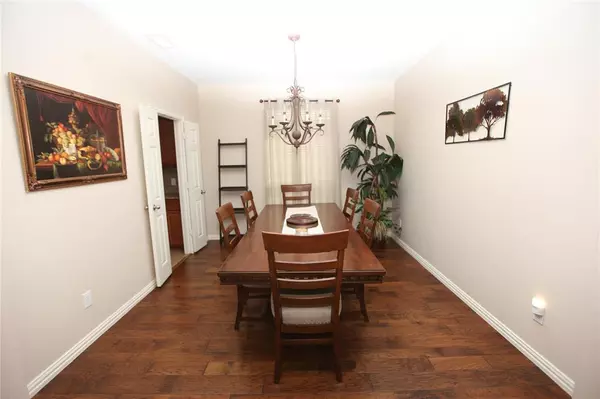For more information regarding the value of a property, please contact us for a free consultation.
2703 Independence Drive Melissa, TX 75454
Want to know what your home might be worth? Contact us for a FREE valuation!

Our team is ready to help you sell your home for the highest possible price ASAP
Key Details
Property Type Single Family Home
Sub Type Single Family Residence
Listing Status Sold
Purchase Type For Sale
Square Footage 3,038 sqft
Price per Sqft $107
Subdivision Liberty Ph 1
MLS Listing ID 14403716
Sold Date 09/18/20
Style Traditional
Bedrooms 4
Full Baths 3
Half Baths 1
HOA Fees $22
HOA Y/N Mandatory
Total Fin. Sqft 3038
Year Built 2005
Annual Tax Amount $7,318
Lot Size 6,098 Sqft
Acres 0.14
Lot Dimensions 78 x 113
Property Description
If you are a serious buyer looking for a home that is move-in ready & shows like a builder's model, then look no further. This updated Highland home, has an open floor plan that has maximized all available floor space, resulting in an environment of lots of natural light. Consists of 4 BR,3.1 baths, 2 dining areas, 2 living areas. One living area can be used as an office. Granite counter tops, stone & brick fireplace. MBR is located downstairs, providing privacy for the users. Ideally located near major hwys.& nested in a neighborhood that is friendly& satisfactory for most of your needs. Flooring consists of carpet, tile & laminate. Large utility rm. Excellent curb appeal. Large backyard. Roof replaced in 2017
Location
State TX
County Collin
Direction Hwy 75, north, take exit, follow Hwy 121, left to Liberty Grove, left on Independence. Home is on the right
Rooms
Dining Room 2
Interior
Interior Features Decorative Lighting, High Speed Internet Available
Heating Central, Natural Gas
Cooling Ceiling Fan(s), Central Air, Electric
Flooring Carpet, Ceramic Tile, Laminate
Fireplaces Number 1
Fireplaces Type Brick, Gas Starter, Stone, Wood Burning
Appliance Dishwasher, Disposal, Gas Range, Plumbed for Ice Maker, Refrigerator, Trash Compactor
Heat Source Central, Natural Gas
Laundry Electric Dryer Hookup, Full Size W/D Area, Washer Hookup
Exterior
Exterior Feature Rain Gutters, Lighting
Garage Spaces 2.0
Fence Wood
Utilities Available Alley, All Weather Road, City Sewer, City Water, Sidewalk
Roof Type Composition
Garage Yes
Building
Lot Description Few Trees, Interior Lot, Landscaped, Lrg. Backyard Grass, Sprinkler System, Subdivision
Story Two
Foundation Slab
Level or Stories Two
Structure Type Brick,Rock/Stone
Schools
Elementary Schools Harry Mckillop
Middle Schools Melissa
High Schools Melissa
School District Melissa Isd
Others
Restrictions Deed
Ownership See Agent
Acceptable Financing Cash, Conventional, FHA, Texas Vet, USDA Loan, VA Loan
Listing Terms Cash, Conventional, FHA, Texas Vet, USDA Loan, VA Loan
Financing FHA
Special Listing Condition Res. Service Contract, Verify Tax Exemptions
Read Less

©2024 North Texas Real Estate Information Systems.
Bought with Yasmine Doufikar • Competitive Edge Realty LLC



