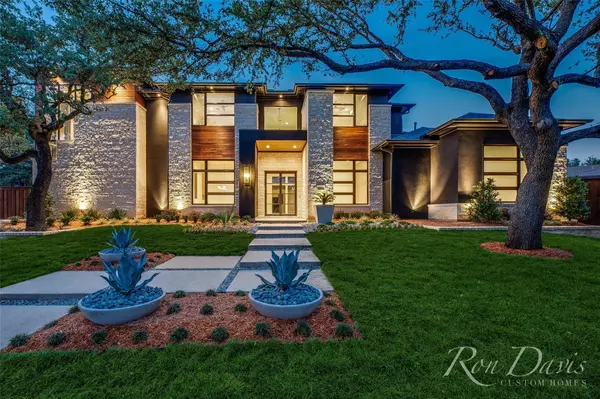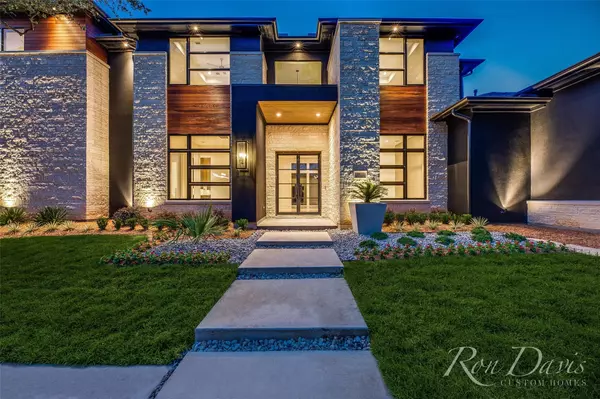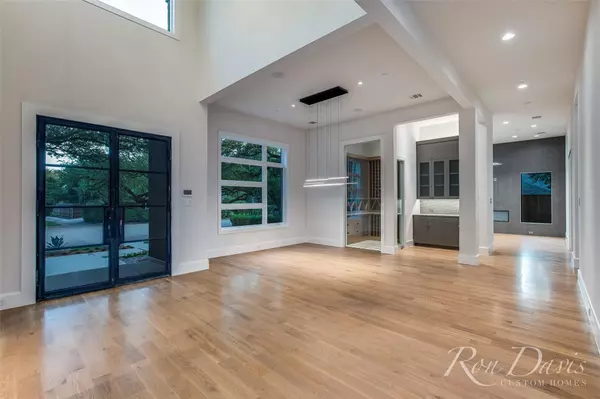For more information regarding the value of a property, please contact us for a free consultation.
5822 Club Oaks Court Dallas, TX 75248
Want to know what your home might be worth? Contact us for a FREE valuation!

Our team is ready to help you sell your home for the highest possible price ASAP
Key Details
Property Type Single Family Home
Sub Type Single Family Residence
Listing Status Sold
Purchase Type For Sale
Square Footage 6,840 sqft
Price per Sqft $391
Subdivision Bent Tree 02 Rep
MLS Listing ID 14167339
Sold Date 08/18/20
Style Contemporary/Modern,Other
Bedrooms 5
Full Baths 5
Half Baths 2
HOA Y/N None
Total Fin. Sqft 6840
Year Built 2020
Annual Tax Amount $15,676
Lot Size 0.383 Acres
Acres 0.383
Property Description
Ron Davis Custom Homes Modern Transitional Home w.Stucco & Stone exterior in Bent Tree, one of DFWs hottest neighborhoods. Access to the Dallas North Tollway, I-635, and over 20 of the Metroplexs top Private and Parochial Schools. Custom made Iron & Glass Doors entrance to experience elegant, updated luxury defining every Ron Davis Custom Home. Large, Expansive Open Concept w. Gourmet Kitchen & Prof. appliances this built for entertaining home has large Open Family Room has Expansive Glass Windows, Kitchen Sliding Doors leading to Covered Outdoor Living with full Outdoor Kitchen & Fireplace. 5BR*5.2Bths*3Car*Ref. wine space*Media ++ club room down*Master down+guest suite down*3BR&game up. Stunning finishes!
Location
State TX
County Dallas
Community Other
Direction From DNT, head NE on Westgrove Dr. Turn Left on Club Hill Dr and proceed past Bent Tree Country Club entrance. Turn Left on Club Oaks DRIVE, then turn Right on Club Oaks COURT. House will be on the left side of cul-de-sac.
Rooms
Dining Room 2
Interior
Interior Features Cable TV Available, Decorative Lighting, Flat Screen Wiring, High Speed Internet Available, Multiple Staircases, Other, Paneling, Smart Home System, Sound System Wiring, Wet Bar
Heating Central, Natural Gas, Other, Zoned
Cooling Ceiling Fan(s), Central Air, Electric, Other, Zoned
Flooring Carpet, Ceramic Tile, Other, Wood
Fireplaces Number 3
Fireplaces Type Electric, Heatilator, Metal, Other
Appliance Built-in Gas Range, Built-in Refrigerator, Commercial Grade Range, Commercial Grade Vent, Convection Oven, Double Oven, Gas Cooktop, Gas Oven, Microwave, Other, Plumbed For Gas in Kitchen, Plumbed for Ice Maker, Refrigerator, Vented Exhaust Fan, Tankless Water Heater, Gas Water Heater
Heat Source Central, Natural Gas, Other, Zoned
Laundry Full Size W/D Area, Gas Dryer Hookup, Washer Hookup
Exterior
Exterior Feature Attached Grill, Balcony, Covered Deck, Covered Patio/Porch, Fire Pit, Other, Outdoor Living Center
Garage Spaces 3.0
Fence Other, Wood
Community Features Other
Utilities Available Alley, Cable Available, City Sewer, City Water, Concrete, Curbs, Electricity Available, Electricity Connected, Individual Gas Meter, Individual Water Meter, Other, See Remarks, Sidewalk, Underground Utilities
Roof Type Composition
Garage Yes
Building
Lot Description Few Trees, Irregular Lot, Landscaped, Sprinkler System, Subdivision, Undivided
Story Two
Foundation Other, Slab
Structure Type Other,Rock/Stone,Stucco,Wood
Schools
Elementary Schools Jerry Junkins
Middle Schools Walker
High Schools White
School District Dallas Isd
Others
Ownership Ron Davis Custom Homes
Acceptable Financing Cash, Conventional, Other
Listing Terms Cash, Conventional, Other
Financing Cash
Special Listing Condition Other, Owner/ Agent, Special Contracts/Provisions, Survey Available
Read Less

©2024 North Texas Real Estate Information Systems.
Bought with Non-Mls Member • NON MLS



