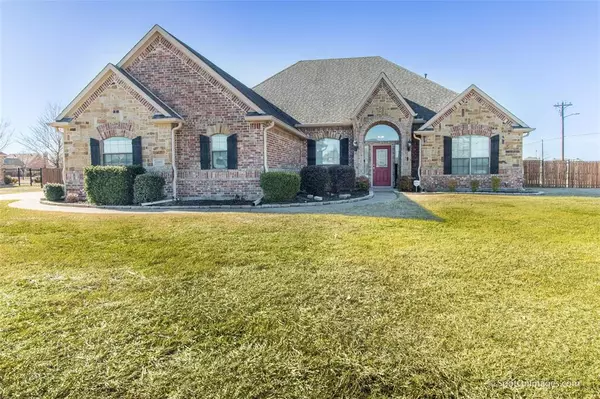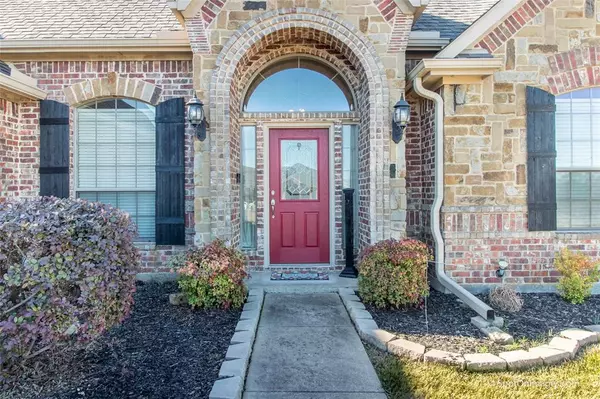For more information regarding the value of a property, please contact us for a free consultation.
17000 Darby Drive Talty, TX 75126
Want to know what your home might be worth? Contact us for a FREE valuation!

Our team is ready to help you sell your home for the highest possible price ASAP
Key Details
Property Type Single Family Home
Sub Type Single Family Residence
Listing Status Sold
Purchase Type For Sale
Square Footage 2,525 sqft
Price per Sqft $146
Subdivision Shamrock Ridge Ph 7 Lot 347
MLS Listing ID 14260927
Sold Date 03/23/20
Bedrooms 4
Full Baths 3
HOA Fees $25/ann
HOA Y/N Mandatory
Total Fin. Sqft 2525
Year Built 2004
Annual Tax Amount $8,286
Lot Size 1.001 Acres
Acres 1.001
Lot Dimensions 43,604 sq ft
Property Description
Custom brick and stone home in Shamrock Ridge with an amazing backyard with custom pool for entertaining. Wrought iron fence around perimeter of property with landscaping. Landscaping around pool and deck with Pergola covering the sitting area. Master bedroom and one guest room on one side of the property; two remaining bedrooms on opposite side with a shared spacious bathroom. Large custom walk in closet with large glass shower with bench in master. Jetted tub in the master bathroom. Patio access from master bedroom. Brand new 16 seer HVAC unit.Granite counter tops, vaulted ceilings. Sprinkler system, guttering. One bedroom makes a perfect office. Seller is an Real Estate Agent licensed by the State of Texas
Location
State TX
County Kaufman
Direction From Hwy 80 or I-20. From 1641 turn on FM 213. Turn right on Darby Drive. Property located on the right; first house on the corner.
Rooms
Dining Room 2
Interior
Interior Features Cable TV Available, Decorative Lighting, High Speed Internet Available, Vaulted Ceiling(s)
Heating Central, Natural Gas
Cooling Ceiling Fan(s), Central Air, Electric
Flooring Ceramic Tile, Laminate
Fireplaces Number 1
Fireplaces Type Brick, Wood Burning
Appliance Dishwasher, Disposal, Electric Cooktop, Electric Oven, Electric Range, Microwave, Gas Water Heater
Heat Source Central, Natural Gas
Exterior
Exterior Feature Covered Patio/Porch, Rain Gutters
Garage Spaces 3.0
Fence Wrought Iron, Wood
Pool Gunite, In Ground
Utilities Available Aerobic Septic, Concrete, Co-op Water, Individual Gas Meter, Individual Water Meter
Roof Type Composition
Total Parking Spaces 3
Garage Yes
Private Pool 1
Building
Lot Description Corner Lot, Landscaped, Sprinkler System
Story One
Foundation Slab
Level or Stories One
Structure Type Brick
Schools
Elementary Schools Henderson
Middle Schools Warren
High Schools Forney
School District Forney Isd
Others
Restrictions Deed
Ownership See agent
Acceptable Financing Cash, Conventional, FHA, VA Loan
Listing Terms Cash, Conventional, FHA, VA Loan
Financing Conventional
Special Listing Condition Survey Available
Read Less

©2024 North Texas Real Estate Information Systems.
Bought with Joshua Mills • Keller Williams Arlington



