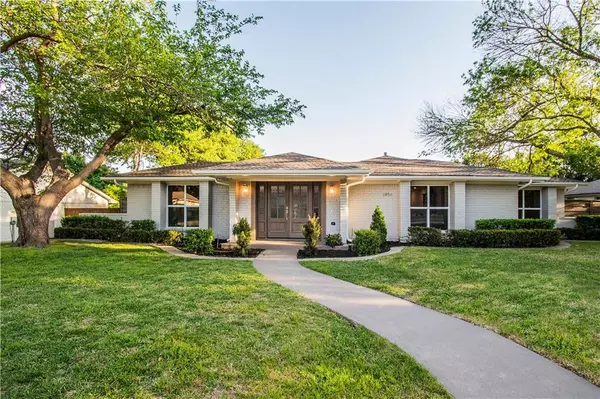For more information regarding the value of a property, please contact us for a free consultation.
6856 Heatherknoll Drive Dallas, TX 75248
Want to know what your home might be worth? Contact us for a FREE valuation!

Our team is ready to help you sell your home for the highest possible price ASAP
Key Details
Property Type Single Family Home
Sub Type Single Family Residence
Listing Status Sold
Purchase Type For Sale
Square Footage 2,728 sqft
Price per Sqft $234
Subdivision Prestonwood Estates
MLS Listing ID 14069691
Sold Date 03/05/20
Bedrooms 4
Full Baths 3
HOA Y/N Voluntary
Total Fin. Sqft 2728
Year Built 1973
Annual Tax Amount $12,109
Lot Size 0.354 Acres
Acres 0.354
Property Description
Turn key ready custom remodel in Prestonwood West! This home is light and open with today's design and lifestyle in mind. The house was totally remodeled and offers new windows, doors, HVAC, appliances, flooring, plumbing, electrical and so much more. Backyard features a pool with spa and waterfall that has been freshly redone with new finish and tile. There is a gated green area on the side of house with ample room for soccer, dogs, swing set etc. Great location easy access to the tollway, 75 and 635, right down the road from all the fabulous restaurants and entertainment on Beltline.
Location
State TX
County Dallas
Direction From Tollway go East on Beltline to Left on Meadowcreek Right on Heatherknoll house is on right
Rooms
Dining Room 1
Interior
Interior Features Cable TV Available, High Speed Internet Available, Vaulted Ceiling(s)
Heating Central, Natural Gas
Cooling Central Air, Electric
Flooring Carpet, Wood
Appliance Dishwasher, Disposal, Gas Range, Microwave, Plumbed for Ice Maker
Heat Source Central, Natural Gas
Laundry Electric Dryer Hookup, Washer Hookup
Exterior
Garage Spaces 2.0
Pool Gunite, In Ground, Water Feature
Utilities Available Alley, City Sewer, City Water, Curbs, Sidewalk, Underground Utilities
Roof Type Composition
Total Parking Spaces 2
Garage Yes
Private Pool 1
Building
Story One
Foundation Slab
Level or Stories One
Structure Type Frame
Schools
Elementary Schools Frank
Middle Schools Benjamin Franklin
High Schools Hillcrest
School District Dallas Isd
Others
Ownership see agent
Financing Conventional
Read Less

©2025 North Texas Real Estate Information Systems.
Bought with Lauren Kinney • Briggs Freeman Sotheby's



