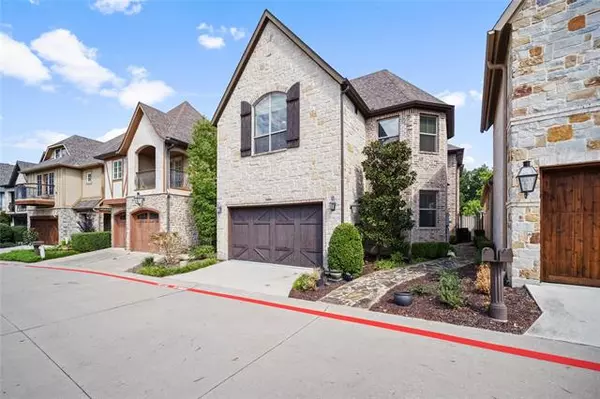For more information regarding the value of a property, please contact us for a free consultation.
2654 Provencial Lane Richardson, TX 75080
Want to know what your home might be worth? Contact us for a FREE valuation!

Our team is ready to help you sell your home for the highest possible price ASAP
Key Details
Property Type Single Family Home
Sub Type Single Family Residence
Listing Status Sold
Purchase Type For Sale
Square Footage 2,915 sqft
Price per Sqft $231
Subdivision Ii Creeks
MLS Listing ID 14681785
Sold Date 03/04/22
Style Traditional
Bedrooms 3
Full Baths 2
Half Baths 1
HOA Fees $141/qua
HOA Y/N Mandatory
Total Fin. Sqft 2915
Year Built 2014
Annual Tax Amount $12,528
Lot Size 3,049 Sqft
Acres 0.07
Property Description
European style gated community.Wood flooring, granite, travertine, energy efficient, tankless water heater & radiant barrier, sound surround, low maintenance landscaping. Across from Canyon Creek, retail, restaurants, grocery, beautiful park & creek nearby. Beautiful open concept kitchen with huge windows surrounding the main living area. 2nd living area separate from Primary Bedroom upstair. Study room or office located in front of home. 5 burner gas cooktop with stacked double decker oven and microwave. Beautiful private community, just under 5 mins from UTD, easy access to major highways like Hwy 75 & George Bush tollway. In close vicinity to CityLine and up & coming Collin Creek Billion dollar development.
Location
State TX
County Collin
Community Community Sprinkler, Gated
Direction From George Bush Tollroad, go South on Custer, Right on Lookout. Go a block, turn right at Il Creeks Plaza. At fountain to right, enter gate code. -OR- Go West on Campbell off I-75. Turn right on Custer. Left at Lookout, go a block to Il Creeks Plaza, turn right. At fountain, enter gate code.
Rooms
Dining Room 1
Interior
Interior Features Cable TV Available, Elevator, Flat Screen Wiring, High Speed Internet Available, Sound System Wiring, Vaulted Ceiling(s)
Heating Central, Natural Gas, Zoned
Cooling Ceiling Fan(s), Central Air, Electric, Zoned
Flooring Carpet, Stone, Wood
Fireplaces Number 1
Fireplaces Type Gas Logs, Gas Starter
Appliance Dishwasher, Disposal, Electric Oven, Gas Cooktop, Gas Range, Microwave, Plumbed For Gas in Kitchen, Plumbed for Ice Maker, Refrigerator, Tankless Water Heater
Heat Source Central, Natural Gas, Zoned
Laundry Electric Dryer Hookup, Full Size W/D Area, Washer Hookup
Exterior
Exterior Feature Covered Patio/Porch, Rain Gutters
Garage Spaces 2.0
Fence Metal
Community Features Community Sprinkler, Gated
Utilities Available City Sewer, City Water, Curbs, Individual Gas Meter, Individual Water Meter
Roof Type Composition
Garage Yes
Building
Lot Description No Backyard Grass, Sprinkler System
Story Two
Foundation Slab
Structure Type Brick,Fiber Cement,Rock/Stone
Schools
Elementary Schools Aldridge
Middle Schools Wilson
High Schools Vines
School District Plano Isd
Others
Ownership see agent
Acceptable Financing Cash, Conventional
Listing Terms Cash, Conventional
Financing Cash
Read Less

©2024 North Texas Real Estate Information Systems.
Bought with James Benton • Benton-Luttrell Real Estate Co


