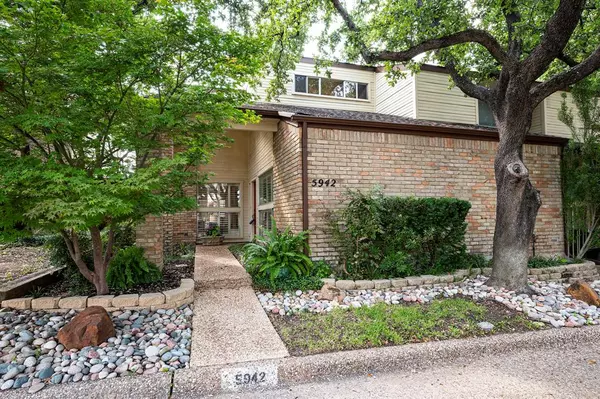For more information regarding the value of a property, please contact us for a free consultation.
5942 Preston Valley Drive Dallas, TX 75240
Want to know what your home might be worth? Contact us for a FREE valuation!

Our team is ready to help you sell your home for the highest possible price ASAP
Key Details
Property Type Townhouse
Sub Type Townhouse
Listing Status Sold
Purchase Type For Sale
Square Footage 2,011 sqft
Price per Sqft $177
Subdivision Preston Valley 02
MLS Listing ID 14650965
Sold Date 02/09/22
Style Traditional
Bedrooms 2
Full Baths 2
Half Baths 1
HOA Fees $120/mo
HOA Y/N Mandatory
Total Fin. Sqft 2011
Year Built 1981
Annual Tax Amount $7,081
Lot Size 4,573 Sqft
Acres 0.105
Lot Dimensions 35X125
Property Description
Charming townhome with numerous upgrades and improvements & lush curb appeal in coveted community! Improvements include roof, upscale double GE Monogram oven, fresh exterior paint including chimney from ground up, all 2021. Two story traditional nestled on interior lot. Larger unit boasts 2 large bedrooms with elegant ensuite baths and walk-in closets. Office or living space up & oversized garage. Private balcony (with walk-in storage room) off balcony. Quality kitchen cabinetry. Wood floors grace downstairs. Freshly painted fence & deck offers spacious shady areas for outdoor relaxation. Dues cover front yard upkeep, sprinkler system, exterior 5-year paint cycle. Fantastic location and layout make this a Gem!
Location
State TX
County Dallas
Community Community Sprinkler
Direction Located at SW corner of Preston and Spring Valley. Enter from Spring Valley. At stop sign, turn left then right. Second house on right.
Rooms
Dining Room 2
Interior
Interior Features Cable TV Available, Decorative Lighting
Heating Central, Natural Gas, Zoned
Cooling Ceiling Fan(s), Central Air, Electric, Zoned
Flooring Carpet, Ceramic Tile, Wood
Fireplaces Number 1
Fireplaces Type Gas Logs, Wood Burning
Appliance Dishwasher, Disposal, Double Oven, Electric Cooktop, Electric Oven, Microwave
Heat Source Central, Natural Gas, Zoned
Laundry Electric Dryer Hookup, Full Size W/D Area, Washer Hookup
Exterior
Garage Spaces 2.0
Fence Wood
Community Features Community Sprinkler
Utilities Available Alley, Asphalt, City Sewer, City Water, Curbs, Individual Gas Meter, Individual Water Meter, Sidewalk
Roof Type Composition
Total Parking Spaces 2
Garage Yes
Building
Lot Description Irregular Lot, Many Trees, Sprinkler System, Subdivision
Story Two
Foundation Slab
Level or Stories Two
Structure Type Brick
Schools
Elementary Schools Pershing
Middle Schools Walker
High Schools White
School District Dallas Isd
Others
Restrictions Deed
Ownership See Agent
Acceptable Financing Cash, Conventional
Listing Terms Cash, Conventional
Financing Conventional
Special Listing Condition Deed Restrictions, Verify Tax Exemptions
Read Less

©2025 North Texas Real Estate Information Systems.
Bought with Paula Merriman • Anita Barham Realty

