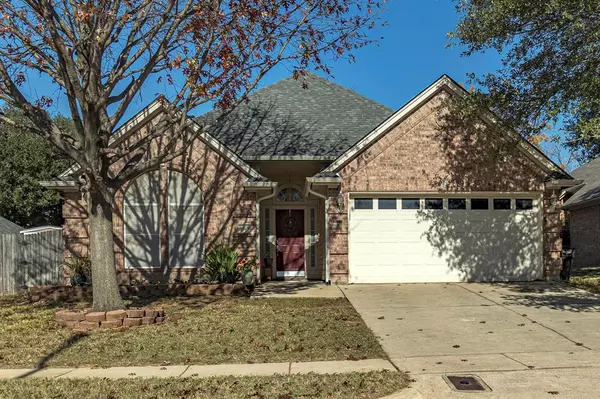For more information regarding the value of a property, please contact us for a free consultation.
8575 San Joaquin Trail Fort Worth, TX 76118
Want to know what your home might be worth? Contact us for a FREE valuation!

Our team is ready to help you sell your home for the highest possible price ASAP
Key Details
Property Type Single Family Home
Sub Type Single Family Residence
Listing Status Sold
Purchase Type For Sale
Square Footage 1,644 sqft
Price per Sqft $191
Subdivision River Trails Add
MLS Listing ID 14724613
Sold Date 01/31/22
Style Ranch
Bedrooms 3
Full Baths 2
HOA Fees $2/ann
HOA Y/N Voluntary
Total Fin. Sqft 1644
Year Built 1999
Annual Tax Amount $6,183
Lot Size 6,882 Sqft
Acres 0.158
Property Description
Amazing opportunity to own your own home in highly sought after River Trails Addition zoned in award winning HEBISD. Located on a quiet street just before a cul de sac complete with a park view just steps away from the front door. As soon as you step through the door you will appreciate the calming atmosphere, open sight lines and low maintenance finishes like luxury vinyl wood flooring throughout the main living area. Savvy buyers will enjoy the large open living space where the whole family can congregate for special events. Those that appreciate the outdoors will not only enjoy the park and walking trail access but also the large grassed backyard. Dont miss your opportunity to see it today.
Location
State TX
County Tarrant
Direction From 820 exit Trinity Blvd and head east. Turn right onto Salado Trail. Follow Salado until San Joaquin Trail and turn right. Home is on right side of street across from park.
Rooms
Dining Room 2
Interior
Interior Features Cable TV Available, Decorative Lighting, High Speed Internet Available
Heating Central, Natural Gas
Cooling Central Air, Electric
Flooring Carpet, Ceramic Tile, Luxury Vinyl Plank
Fireplaces Number 1
Fireplaces Type Wood Burning
Appliance Dishwasher, Disposal, Electric Range, Microwave, Plumbed for Ice Maker
Heat Source Central, Natural Gas
Laundry Electric Dryer Hookup, Full Size W/D Area, Washer Hookup
Exterior
Exterior Feature Covered Patio/Porch, Rain Gutters, Storage
Garage Spaces 2.0
Fence Wood
Utilities Available City Sewer, City Water
Roof Type Composition
Total Parking Spaces 2
Garage Yes
Building
Lot Description Adjacent to Greenbelt, Cul-De-Sac, Few Trees, Lrg. Backyard Grass, Park View, Sprinkler System
Story One
Foundation Slab
Level or Stories One
Structure Type Brick
Schools
Elementary Schools Rivertrail
Middle Schools Hurst
High Schools Bell
School District Hurst-Euless-Bedford Isd
Others
Ownership See Tax
Acceptable Financing Cash, Conventional, FHA, VA Loan
Listing Terms Cash, Conventional, FHA, VA Loan
Financing Conventional
Read Less

©2025 North Texas Real Estate Information Systems.
Bought with Mena Wahbaa • Keller Williams Realty

