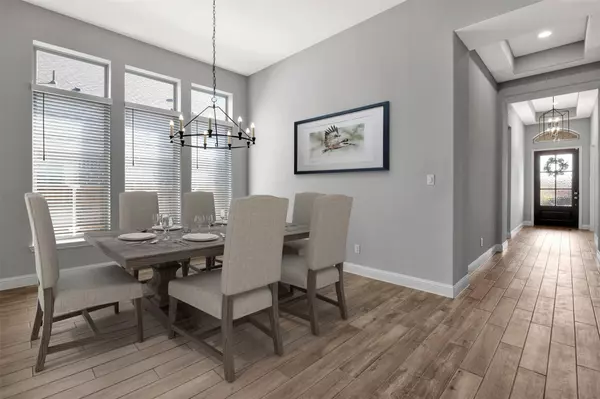For more information regarding the value of a property, please contact us for a free consultation.
2505 Oxford Street Melissa, TX 75454
Want to know what your home might be worth? Contact us for a FREE valuation!

Our team is ready to help you sell your home for the highest possible price ASAP
Key Details
Property Type Single Family Home
Sub Type Single Family Residence
Listing Status Sold
Purchase Type For Sale
Square Footage 3,004 sqft
Price per Sqft $224
Subdivision Liberty Ph 5
MLS Listing ID 20178383
Sold Date 11/16/22
Bedrooms 4
Full Baths 3
Half Baths 1
HOA Fees $29
HOA Y/N Mandatory
Year Built 2020
Annual Tax Amount $10,031
Lot Size 7,187 Sqft
Acres 0.165
Property Description
Updates, Updates, Updates. A backyard oasis complete extended backyard patio, outdoor kitchen, and turf to give that green look all year round. Tons of natural light because of the new luxury bifold glass doors and built-in retractable screens which exit to the new outdoor area with too many upgrades to mention in this short paragraph. Media room with French doors off the extended entry. The spacious dining room flows into the open family room with a ceramic tile floor, and a wall of windows. Both areas highlight 12-foot ceilings. The kitchen features a large island with built-in seating space. The adjoining morning area is set at the back entrance. The master suite includes a bedroom with a 13-foot ceiling and three large windows. Double doors lead to a master bath with dual vanities, a garden tub, a separate glass-enclosed shower, and two walk-in closets. The guest suite offers a full bath. Walk-in closets in all bedrooms. Mud room off three-car garage with tons of storage.
Location
State TX
County Collin
Community Community Pool
Direction Use GPS
Rooms
Dining Room 1
Interior
Interior Features Open Floorplan
Heating Central
Cooling Central Air
Flooring Carpet, Ceramic Tile, Wood
Fireplaces Number 2
Fireplaces Type Living Room, Outside
Appliance Dishwasher, Disposal, Gas Cooktop, Gas Oven
Heat Source Central
Exterior
Garage Spaces 3.0
Community Features Community Pool
Utilities Available Cable Available, City Sewer, City Water, Electricity Connected, Individual Gas Meter, Individual Water Meter
Roof Type Composition
Garage Yes
Building
Story One
Foundation Slab
Structure Type Brick,Rock/Stone,Siding
Schools
Elementary Schools Harry Mckillop
School District Melissa Isd
Others
Financing Cash
Read Less

©2024 North Texas Real Estate Information Systems.
Bought with Rafaella Smith • Ebby Halliday, Realtors



