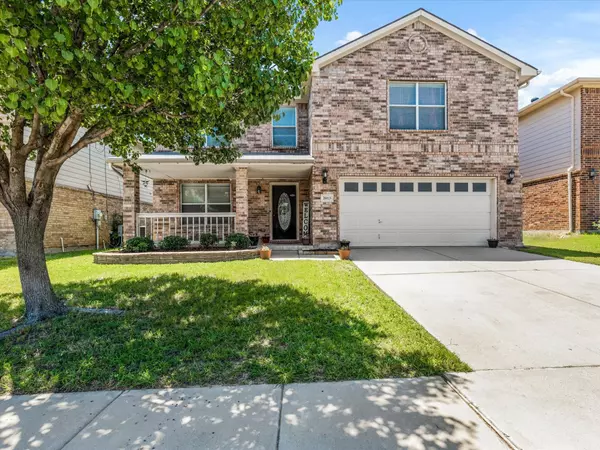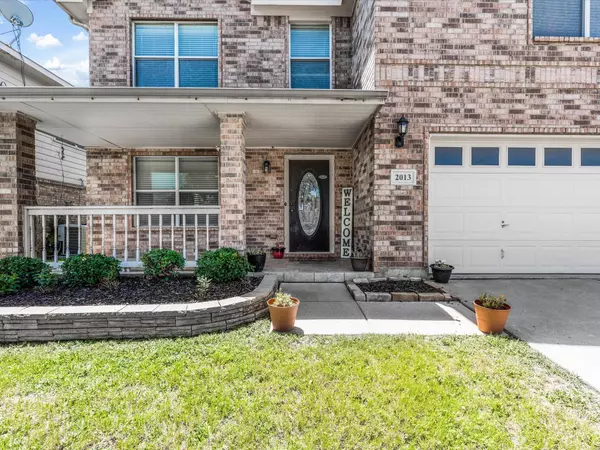For more information regarding the value of a property, please contact us for a free consultation.
2013 Bliss Road Fort Worth, TX 76177
Want to know what your home might be worth? Contact us for a FREE valuation!

Our team is ready to help you sell your home for the highest possible price ASAP
Key Details
Property Type Single Family Home
Sub Type Single Family Residence
Listing Status Sold
Purchase Type For Sale
Square Footage 3,440 sqft
Price per Sqft $119
Subdivision Presidio Village
MLS Listing ID 20109258
Sold Date 09/29/22
Bedrooms 4
Full Baths 2
Half Baths 1
HOA Fees $20/ann
HOA Y/N Mandatory
Year Built 2006
Lot Size 3,484 Sqft
Acres 0.08
Property Description
*$3K in Seller's Concessions AND $1,500 BA Bonus* Endless options of where to spend your time in this home. The main level features a large family room attached to an open dining room. The kitchen is attached to a private breakfast nook that opens up to the shaded back patio. Large trees for shade and room to entertain. The walk-in pantry is shared with the laundry, which makes for a huge pantry and utility closet. A finished-out room off of the garage can serve as a mancave, office, playroom or media room. Upstairs has another large family room with separate bedroom wings for privacy. All bedrooms feature walk-in closets! The master suite will fit all of your oversized furniture plus a sitting area. A huge walk-in closet with an additional closet in the master for extra storage. Very well kept home with all the room for get togethers and entertaining!
Location
State TX
County Tarrant
Direction 35 North Freeway, exit Heritage Trace Parkway and head West, Right on Tehama Ridge Parkway, Left on Gallatin Lane, Right on Bliss Road.
Rooms
Dining Room 2
Interior
Interior Features Cable TV Available, Eat-in Kitchen, Granite Counters, High Speed Internet Available, Open Floorplan, Pantry, Smart Home System, Walk-In Closet(s)
Heating Central, Electric
Cooling Ceiling Fan(s), Central Air, Electric
Flooring Carpet, Ceramic Tile
Appliance Dishwasher, Disposal, Electric Range, Electric Water Heater, Plumbed for Ice Maker, Refrigerator, Vented Exhaust Fan, Washer
Heat Source Central, Electric
Exterior
Exterior Feature Covered Patio/Porch, Outdoor Living Center, Private Yard
Garage Spaces 2.0
Fence Back Yard, Fenced, Perimeter, Privacy, Wood
Utilities Available Asphalt, City Sewer, City Water, Curbs, Individual Water Meter, Sidewalk
Roof Type Composition
Garage Yes
Building
Story Two
Foundation Slab
Structure Type Brick,Siding
Schools
School District Northwest Isd
Others
Ownership Lester/White
Acceptable Financing Cash, Conventional, FHA, VA Loan
Listing Terms Cash, Conventional, FHA, VA Loan
Financing VA
Special Listing Condition Survey Available
Read Less

©2025 North Texas Real Estate Information Systems.
Bought with Cindy Allen • DFWMoves, LLC



