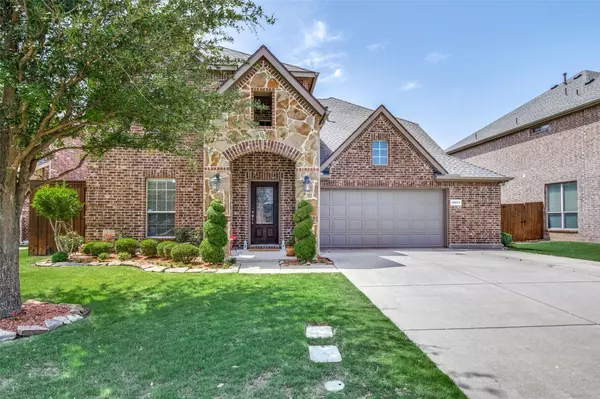For more information regarding the value of a property, please contact us for a free consultation.
10017 Ransom Ridge Road Mckinney, TX 75072
Want to know what your home might be worth? Contact us for a FREE valuation!

Our team is ready to help you sell your home for the highest possible price ASAP
Key Details
Property Type Single Family Home
Sub Type Single Family Residence
Listing Status Sold
Purchase Type For Sale
Square Footage 3,029 sqft
Price per Sqft $214
Subdivision Reserve At Westridge Ph 2 The
MLS Listing ID 20078062
Sold Date 08/31/22
Style Traditional
Bedrooms 4
Full Baths 3
Half Baths 1
HOA Fees $29
HOA Y/N Mandatory
Year Built 2011
Annual Tax Amount $7,526
Lot Size 6,403 Sqft
Acres 0.147
Property Description
Welcome Home! This impressive north-facing 4 bedroom, 3.5 bathroom home with 2.5 car garage in the much sought after Reserve at Westridge is move in ready. Exterior features include a stone column entry, oversized driveway for up to 5 vehicles, 8-ft board on board cedar privacy fence, large stamped back patio, pergola, and gorgeous landscaping with French drain on one side. All common areas downstairs and bathrooms upstairs are tiled. Bedrooms and closets are carpeted. Primary bedroom downstairs with generous walk-in closet and en-suite bathroom. The Open floorplan features a living room featuring a magnificent stone fireplace with gas logs, dining and kitchen with single-height island and black appliances. An open office in the front of the house could be a formal living or dining room. The rounded volute leads you up the stairs to 3 bedrooms, 2 full bathrooms, game room and media room. Living and media room are pre-wired for 5.1 surround sound. Dedicated freezer outlet in garage.
Location
State TX
County Collin
Community Club House, Lake, Pool
Direction From Independence, turn left on to Millbend, right on Lampassas Trail, and right on Rustic Ridge
Rooms
Dining Room 1
Interior
Interior Features Cable TV Available, Eat-in Kitchen, Granite Counters, High Speed Internet Available, Kitchen Island, Open Floorplan, Pantry, Vaulted Ceiling(s), Walk-In Closet(s)
Heating Central
Cooling Central Air
Flooring Carpet, Tile
Fireplaces Number 1
Fireplaces Type Family Room
Appliance Dishwasher, Disposal, Electric Oven, Gas Cooktop, Microwave, Plumbed for Ice Maker, Trash Compactor
Heat Source Central
Laundry Electric Dryer Hookup, Full Size W/D Area, Washer Hookup
Exterior
Garage Spaces 2.0
Community Features Club House, Lake, Pool
Utilities Available Cable Available, City Sewer, City Water, Co-op Electric, Concrete, Curbs, Electricity Available, Electricity Connected, Individual Gas Meter, Individual Water Meter, Phone Available, Sewer Available, Sidewalk, Underground Utilities
Roof Type Composition
Garage Yes
Building
Story Two
Foundation Slab
Structure Type Brick
Schools
School District Frisco Isd
Others
Ownership Individual
Financing Conventional
Read Less

©2025 North Texas Real Estate Information Systems.
Bought with Sundar Sethuraman • Fathom Realty



