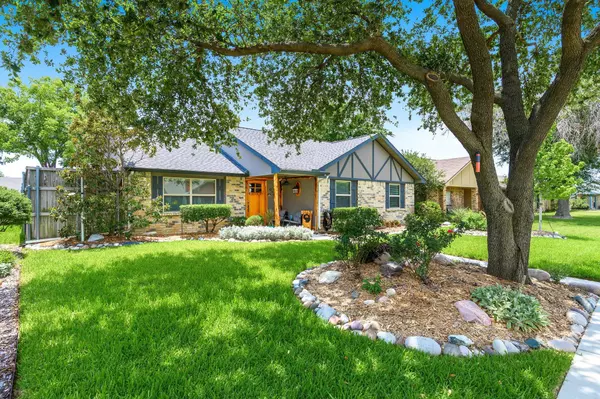For more information regarding the value of a property, please contact us for a free consultation.
5637 Trego Street The Colony, TX 75056
Want to know what your home might be worth? Contact us for a FREE valuation!

Our team is ready to help you sell your home for the highest possible price ASAP
Key Details
Property Type Single Family Home
Sub Type Single Family Residence
Listing Status Sold
Purchase Type For Sale
Square Footage 1,317 sqft
Price per Sqft $265
Subdivision Colony 21
MLS Listing ID 20091986
Sold Date 07/26/22
Style Traditional
Bedrooms 3
Full Baths 2
HOA Y/N None
Year Built 1983
Annual Tax Amount $4,372
Lot Size 6,708 Sqft
Acres 0.154
Property Description
Sellers are requesting a deadline at Monday, June 27th at 12pm. Stunning updates & rustic embellishments inside & out this 1-story with impressive workshop! Stately shade tree and beautiful landscape grace walk-up. Natural cedar columns, beams and trim thruout. Granite tops built-in plan_work center in living & dining with French doors to covered patio. Complete kitchen remodel includes subway tile accent walls and backsplash, stainless steel appliances, farmhouse double sinks, faucets & lanterns highlighting sleek quartz counter tops and natural wood floating shelves. Master suite boasts shiplap accent wall & sliding barn door to eclectic bath with his & her premium granite vanities with vessel sinks, frameless glass shower with river rock plus cabin-style accents. Covered patio features TPO commercial roof in backyard. Just steps to 28'X14' workshop complete with AC & heat pump, energy efficient foam insulated walls & its own service panel.
Location
State TX
County Denton
Community Sidewalks
Direction Use GPS
Rooms
Dining Room 1
Interior
Interior Features Cable TV Available, Decorative Lighting, Granite Counters, Natural Woodwork, Pantry, Vaulted Ceiling(s), Walk-In Closet(s)
Heating Central, Electric, Heat Pump
Cooling Ceiling Fan(s), Central Air, Electric
Flooring Carpet, Luxury Vinyl Plank
Fireplaces Number 1
Fireplaces Type Electric, Freestanding
Appliance Dishwasher, Disposal, Electric Range, Electric Water Heater, Microwave
Heat Source Central, Electric, Heat Pump
Laundry Electric Dryer Hookup, Stacked W/D Area, Washer Hookup
Exterior
Exterior Feature Covered Patio/Porch, Other
Garage Spaces 2.0
Fence Wood
Community Features Sidewalks
Utilities Available Alley, City Sewer, City Water
Roof Type Composition
Garage Yes
Building
Lot Description Few Trees, Interior Lot, Landscaped, Sprinkler System
Story One
Foundation Slab
Structure Type Brick
Schools
School District Lewisville Isd
Others
Ownership See offer instructions
Acceptable Financing Cash, Conventional, FHA, VA Loan
Listing Terms Cash, Conventional, FHA, VA Loan
Financing VA
Special Listing Condition Aerial Photo
Read Less

©2025 North Texas Real Estate Information Systems.
Bought with Raquel Rubio • Jason Mitchell Real Estate



