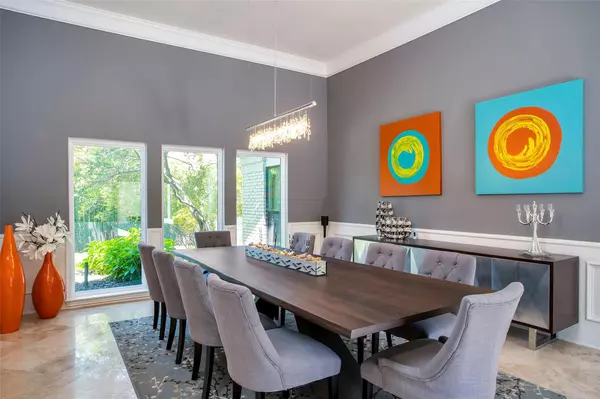For more information regarding the value of a property, please contact us for a free consultation.
6015 Twin Coves Street Dallas, TX 75248
Want to know what your home might be worth? Contact us for a FREE valuation!

Our team is ready to help you sell your home for the highest possible price ASAP
Key Details
Property Type Single Family Home
Sub Type Single Family Residence
Listing Status Sold
Purchase Type For Sale
Square Footage 4,723 sqft
Price per Sqft $291
Subdivision Prestonwood Creek 02
MLS Listing ID 20071789
Sold Date 07/19/22
Bedrooms 5
Full Baths 3
Half Baths 1
HOA Y/N None
Year Built 1982
Annual Tax Amount $21,497
Lot Size 0.356 Acres
Acres 0.356
Property Description
As you drive up to this stunning 5 bedroom, one level Prestonwood beauty it is evident that it has been meticulously enhanced & pampered. Cascading floor to ceiling windows welcome you in the front entrance providing the main living spaces with an abundance of natural light. High ceilings & an expansive one level floor plan provide features not found in this highly sought-after neighborhood. Significant exterior upgrades including extension of the covered patio, providing a contemporary look with new tiles, pillars, lighting & Sonos. This space overlooks the newly remodeled pool & deck,& new landscaping, with the entire exterior having been freshly painted, new insulated windows throughout, turf grass, LED landscape lighting & 3 new Trane HVAC units. Interior updates include paint, flooring, doors, faucets, lighting, powder bath, smart sound & lighting, security system & much more. The open flow is ideal for all entertaining. Come see for yourselfthis gem wont last long!
Location
State TX
County Dallas
Direction USE GPS
Rooms
Dining Room 2
Interior
Interior Features Cable TV Available, Cedar Closet(s), Chandelier, Decorative Lighting, Double Vanity, Eat-in Kitchen, Flat Screen Wiring, Granite Counters, High Speed Internet Available, Kitchen Island, Open Floorplan, Paneling, Pantry, Sound System Wiring, Walk-In Closet(s), Wet Bar
Heating Central, ENERGY STAR Qualified Equipment, Natural Gas, Zoned
Cooling Ceiling Fan(s), Central Air, ENERGY STAR Qualified Equipment, Zoned
Flooring Carpet, Travertine Stone, Wood
Fireplaces Number 2
Fireplaces Type Gas
Appliance Built-in Refrigerator, Dishwasher, Disposal, Electric Cooktop, Microwave, Double Oven, Tankless Water Heater
Heat Source Central, ENERGY STAR Qualified Equipment, Natural Gas, Zoned
Laundry Utility Room, Full Size W/D Area, Washer Hookup
Exterior
Exterior Feature Covered Patio/Porch, Dog Run, Rain Gutters, Lighting
Garage Spaces 3.0
Fence Wood
Pool Heated, In Ground
Utilities Available Alley, Cable Available, City Sewer, City Water, Curbs, Electricity Available, Electricity Connected, Individual Gas Meter, Individual Water Meter, Natural Gas Available, Overhead Utilities, Phone Available, Sidewalk
Roof Type Composition
Garage Yes
Private Pool 1
Building
Lot Description Interior Lot, Landscaped, Level, Sprinkler System
Story One
Foundation Slab
Structure Type Brick
Schools
School District Richardson Isd
Others
Ownership agent
Acceptable Financing Cash, Conventional
Listing Terms Cash, Conventional
Financing Conventional
Read Less

©2025 North Texas Real Estate Information Systems.
Bought with Jason Friedman • Keller Williams Realty DPR



