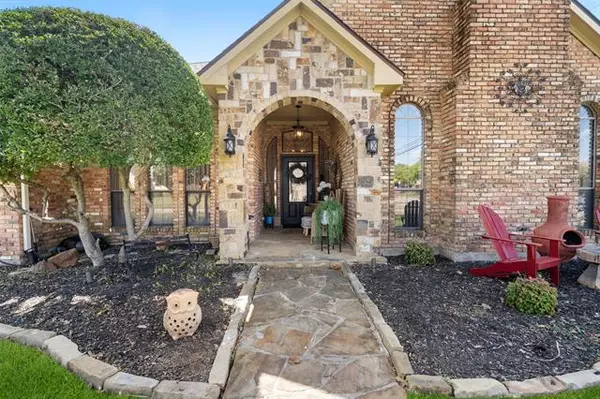For more information regarding the value of a property, please contact us for a free consultation.
3424 Portside Lane Plano, TX 75023
Want to know what your home might be worth? Contact us for a FREE valuation!

Our team is ready to help you sell your home for the highest possible price ASAP
Key Details
Property Type Single Family Home
Sub Type Single Family Residence
Listing Status Sold
Purchase Type For Sale
Square Footage 2,280 sqft
Price per Sqft $184
Subdivision Spring Creek Pkwy Estates West 8
MLS Listing ID 14682486
Sold Date 11/19/21
Style Traditional
Bedrooms 3
Full Baths 2
Half Baths 1
HOA Y/N None
Total Fin. Sqft 2280
Year Built 1985
Annual Tax Amount $6,335
Lot Size 8,276 Sqft
Acres 0.19
Property Description
Absolutely gorgeous home in great Plano location! Entry with soaring ceilings welcomes you in, with abundance of natural light and wood flooring throughout! Off the entry find spacious living room w vaulted ceilings, beautiful paneling & brick fireplace, along w formal dining. Secondary living w dry bar & window bench, perfect flex space! Eat in kitchen boasts double ovens, Viking gas range, & granite countertops. Large master bedroom w tray ceiling, ensuite features dual sinks, plenty of storage, jetted garden tub & separate shower! Spacious secondary bedrooms, additional full bath & half bath. Outdoor living space w covered patio & wood burning stone fireplace! This home will not last long!
Location
State TX
County Collin
Direction From Coit & Spring Creek, east on Spring Creek. Left on Mission Ridge. Right on Portside. SIY.
Rooms
Dining Room 2
Interior
Interior Features Cable TV Available, Decorative Lighting, High Speed Internet Available, Paneling, Vaulted Ceiling(s), Wainscoting, Wet Bar
Heating Central, Natural Gas
Cooling Ceiling Fan(s), Central Air, Electric
Flooring Ceramic Tile, Wood
Fireplaces Number 2
Fireplaces Type Brick, Stone, Wood Burning
Appliance Dishwasher, Disposal, Double Oven, Electric Oven, Gas Cooktop, Microwave, Plumbed for Ice Maker, Gas Water Heater
Heat Source Central, Natural Gas
Laundry Full Size W/D Area
Exterior
Exterior Feature Covered Patio/Porch, Fire Pit, Rain Gutters
Garage Spaces 2.0
Fence Wood
Utilities Available All Weather Road, City Sewer, City Water, Curbs, Individual Gas Meter, Individual Water Meter, Sidewalk, Underground Utilities
Roof Type Composition
Garage Yes
Building
Lot Description Corner Lot, Few Trees, Interior Lot, Landscaped, Sprinkler System, Subdivision
Story One
Foundation Slab
Structure Type Brick
Schools
Elementary Schools Carlisle
Middle Schools Schimelpfe
High Schools Plano Senior
School District Plano Isd
Others
Restrictions None
Ownership See tax
Acceptable Financing Cash, Conventional, FHA, VA Loan
Listing Terms Cash, Conventional, FHA, VA Loan
Financing Conventional
Special Listing Condition Aerial Photo, Survey Available
Read Less

©2025 North Texas Real Estate Information Systems.
Bought with Michael Anderson • Allie Beth Allman & Assoc.



