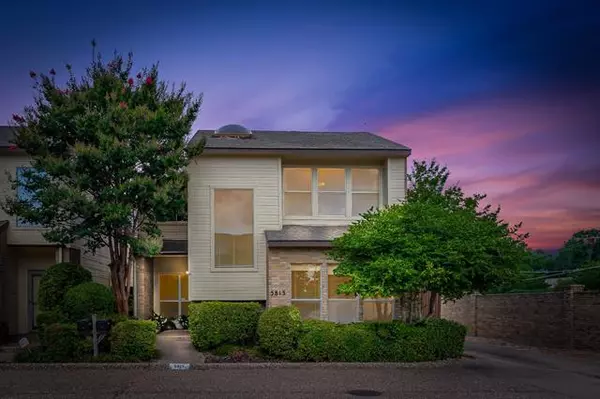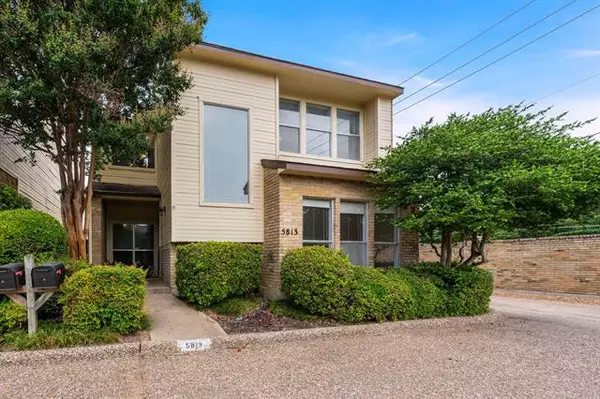For more information regarding the value of a property, please contact us for a free consultation.
5813 Preston Valley Drive Dallas, TX 75240
Want to know what your home might be worth? Contact us for a FREE valuation!

Our team is ready to help you sell your home for the highest possible price ASAP
Key Details
Property Type Single Family Home
Sub Type Single Family Residence
Listing Status Sold
Purchase Type For Sale
Square Footage 1,757 sqft
Price per Sqft $187
Subdivision Preston Valley 02
MLS Listing ID 14612140
Sold Date 08/27/21
Style Traditional
Bedrooms 3
Full Baths 2
HOA Fees $120/mo
HOA Y/N Mandatory
Total Fin. Sqft 1757
Year Built 1984
Annual Tax Amount $7,081
Lot Size 9,147 Sqft
Acres 0.21
Lot Dimensions 50 x 105
Property Description
Spacious 2 story Garden Home in the desirable Preston Valley Villas Community. Light & bright living for the lock & leave lifestyle. Versatile 3 bedroom floor plan features bedroom & full bath with shower on first level. Living area with brick fireplace with gas logs is open to the dining room. Dining room features a wet bar & wall of windows. Oversized primary bedroom & bath with jetted tub, separate shower & dual sinks. Bedroom 3 upstairs could also be used as an office or workout room. This home is a hidden gem with a 2 car garage and plenty of guest parking in front. Quiet community with low HOA dues that is in the central location of Midtown Dallas convenient to major highways, shopping and restaurants.
Location
State TX
County Dallas
Direction From Preston Road go west on Spring Valley then take your first right into Preston Valley Place and then right onto Preston Valley Drive.
Rooms
Dining Room 2
Interior
Interior Features Cable TV Available, Wet Bar
Heating Central, Electric, Zoned
Cooling Ceiling Fan(s), Central Air, Electric, Zoned
Flooring Carpet, Ceramic Tile
Fireplaces Number 1
Fireplaces Type Brick, Gas Logs
Appliance Dishwasher, Disposal, Electric Oven, Gas Cooktop, Microwave, Plumbed for Ice Maker, Refrigerator, Gas Water Heater
Heat Source Central, Electric, Zoned
Laundry Electric Dryer Hookup, Full Size W/D Area, Gas Dryer Hookup, Washer Hookup
Exterior
Garage Spaces 2.0
Fence Wood
Utilities Available Alley, City Sewer, City Water, Curbs, Individual Gas Meter
Roof Type Composition
Garage Yes
Building
Lot Description Corner Lot, Few Trees, Sprinkler System
Story Two
Foundation Slab
Structure Type Brick,Siding
Schools
Elementary Schools Pershing
Middle Schools Benjamin Franklin
High Schools Hillcrest
School District Dallas Isd
Others
Ownership see agent
Acceptable Financing Cash, Conventional
Listing Terms Cash, Conventional
Financing Conventional
Special Listing Condition Survey Available
Read Less

©2025 North Texas Real Estate Information Systems.
Bought with Winter Grant • Keller Williams Realty DPR



