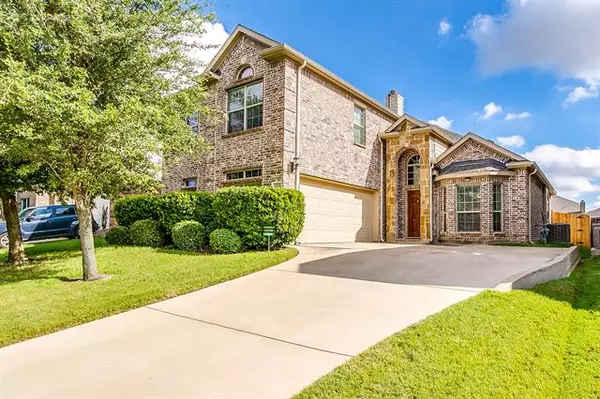For more information regarding the value of a property, please contact us for a free consultation.
6268 El Capitan Street Fort Worth, TX 76179
Want to know what your home might be worth? Contact us for a FREE valuation!

Our team is ready to help you sell your home for the highest possible price ASAP
Key Details
Property Type Single Family Home
Sub Type Single Family Residence
Listing Status Sold
Purchase Type For Sale
Square Footage 2,521 sqft
Price per Sqft $119
Subdivision Marine Creek Ranch Add
MLS Listing ID 14396454
Sold Date 09/11/20
Style Traditional
Bedrooms 4
Full Baths 3
HOA Fees $15
HOA Y/N Mandatory
Total Fin. Sqft 2521
Year Built 2010
Annual Tax Amount $7,757
Lot Size 9,801 Sqft
Acres 0.225
Property Description
One of First Texas Homes most popular plans - The Brittany with 4 bdrms, 3 baths and beautiful rock accents. Master and 1 bdrm down with 2 large bdrms and gameroom upstairs make this floor plan flow with ease! Gourmet kitchen with butlers pantry! Stunning rock to ceiling fireplace and iron stair railing gives this home a custom feel! Master with sitting area, seperate vanities and jet tub! Garden patio retreat on almost a one quarter acre lot with full sprinkler is ready for a pool! Radiant Barrier Roof! Private Community Lake-Front Park with Fishing Docks and Spring-Fed Lake and Walking Trails! Perfect location to downtown Fort Worth, Lockheed and NASJRB!
Location
State TX
County Tarrant
Community Club House, Community Pool, Greenbelt, Jogging Path/Bike Path, Other
Direction Google Maps
Rooms
Dining Room 2
Interior
Interior Features Decorative Lighting, High Speed Internet Available, Sound System Wiring, Vaulted Ceiling(s)
Heating Central, Natural Gas
Cooling Central Air, Electric
Flooring Carpet, Ceramic Tile, Wood
Fireplaces Number 1
Fireplaces Type Gas Starter, Stone, Wood Burning
Appliance Dishwasher, Disposal, Gas Cooktop, Microwave, Plumbed For Gas in Kitchen, Plumbed for Ice Maker, Gas Water Heater
Heat Source Central, Natural Gas
Laundry Electric Dryer Hookup, Full Size W/D Area, Washer Hookup
Exterior
Exterior Feature Rain Gutters
Garage Spaces 2.0
Fence Wood
Community Features Club House, Community Pool, Greenbelt, Jogging Path/Bike Path, Other
Utilities Available Asphalt, City Sewer, City Water
Roof Type Composition
Garage Yes
Building
Lot Description Few Trees, Interior Lot, Lrg. Backyard Grass, Subdivision
Story Two
Foundation Slab
Structure Type Brick,Rock/Stone
Schools
Elementary Schools Dozier
Middle Schools Ed Willkie
High Schools Chisholm Trail
School District Eagle Mt-Saginaw Isd
Others
Ownership See Tax
Acceptable Financing Cash, Conventional, FHA, VA Loan
Listing Terms Cash, Conventional, FHA, VA Loan
Financing Conventional
Special Listing Condition Survey Available
Read Less

©2025 North Texas Real Estate Information Systems.
Bought with Renn Traylor • Indwell



