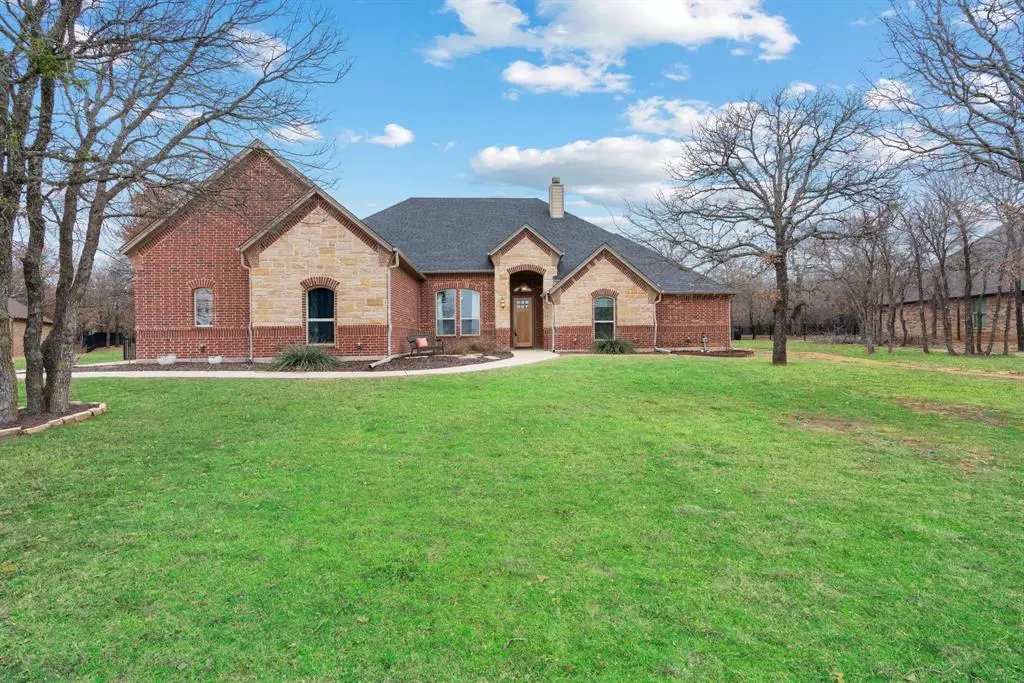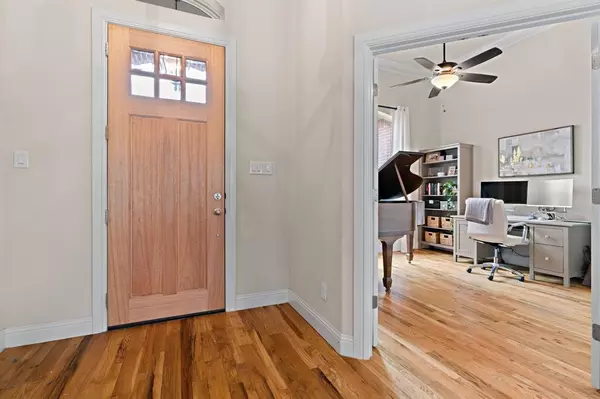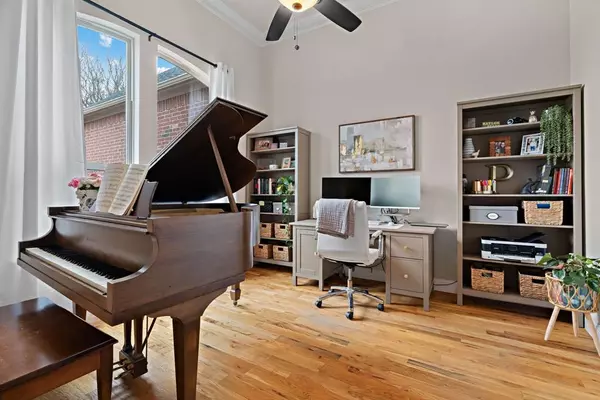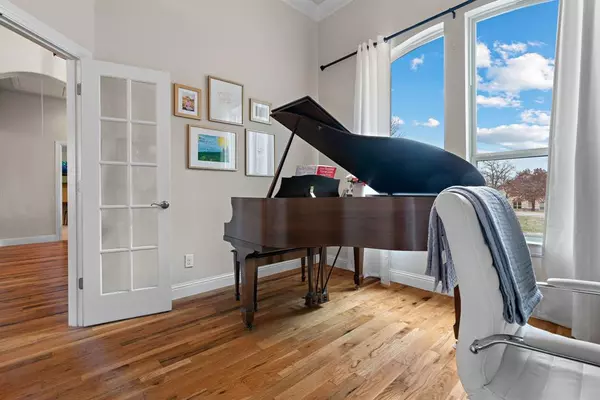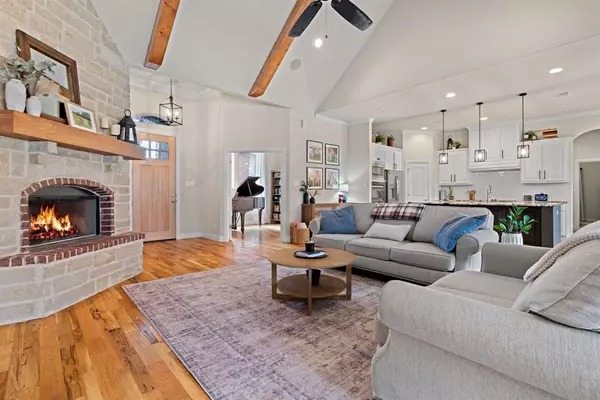Cindy Dunnican
The Dunnican Team at Coldwell Banker Apex, Realtors
cindy@thedunnicanteam.com +1(214) 403-8448144 Oak Bend Trail Lipan, TX 76462
4 Beds
3 Baths
3,110 SqFt
OPEN HOUSE
Sat Mar 01, 10:00am - 12:00pm
UPDATED:
02/28/2025 09:10 AM
Key Details
Property Type Single Family Home
Sub Type Single Family Residence
Listing Status Active
Purchase Type For Sale
Square Footage 3,110 sqft
Price per Sqft $233
Subdivision Sugartree On The Brazos
MLS Listing ID 20853083
Style Traditional
Bedrooms 4
Full Baths 3
HOA Fees $1,000/ann
HOA Y/N Mandatory
Year Built 2017
Annual Tax Amount $9,868
Lot Size 1.010 Acres
Acres 1.01
Property Sub-Type Single Family Residence
Property Description
Location
State TX
County Parker
Community Club House, Community Pool, Gated, Golf, Greenbelt, Pool, Restaurant
Direction From I-20, Exit Dennis Road take Exit 403 for Dennis Road.? Continue south on Dennis Road; it will become FM 1189.? After crossing the river, turn right into the SugarTree subdivision.? Once inside, turn left just past the entrance gate.? Continue straight and then turn right onto Oak Bend Trail.
Rooms
Dining Room 1
Interior
Interior Features Built-in Features, Cathedral Ceiling(s), Decorative Lighting, Double Vanity, Flat Screen Wiring, High Speed Internet Available, In-Law Suite Floorplan, Kitchen Island, Loft, Open Floorplan, Pantry, Sound System Wiring, Vaulted Ceiling(s), Walk-In Closet(s)
Heating Central, Electric, Fireplace(s)
Cooling Ceiling Fan(s), Central Air, Electric, Zoned
Flooring Carpet, Ceramic Tile, Wood
Fireplaces Number 1
Fireplaces Type Brick, Stone, Wood Burning
Appliance Dishwasher, Disposal, Electric Cooktop, Electric Water Heater, Microwave, Double Oven
Heat Source Central, Electric, Fireplace(s)
Laundry Utility Room
Exterior
Exterior Feature Covered Patio/Porch, Fire Pit, Rain Gutters, Lighting
Garage Spaces 3.0
Fence Wrought Iron
Pool Gunite, In Ground
Community Features Club House, Community Pool, Gated, Golf, Greenbelt, Pool, Restaurant
Utilities Available Asphalt, Cable Available, Co-op Electric, Co-op Water, Outside City Limits, Septic
Roof Type Composition
Total Parking Spaces 3
Garage Yes
Private Pool 1
Building
Lot Description Cul-De-Sac, Landscaped, Lrg. Backyard Grass, Many Trees, Oak, Sprinkler System
Story One and One Half
Foundation Slab
Level or Stories One and One Half
Structure Type Brick,Rock/Stone
Schools
Elementary Schools Brock
Middle Schools Brock
High Schools Brock
School District Brock Isd
Others
Restrictions Development
Ownership See tax
Acceptable Financing Cash, Conventional, FHA, VA Loan
Listing Terms Cash, Conventional, FHA, VA Loan
Special Listing Condition Aerial Photo
Virtual Tour https://www.propertypanorama.com/instaview/ntreis/20853083


