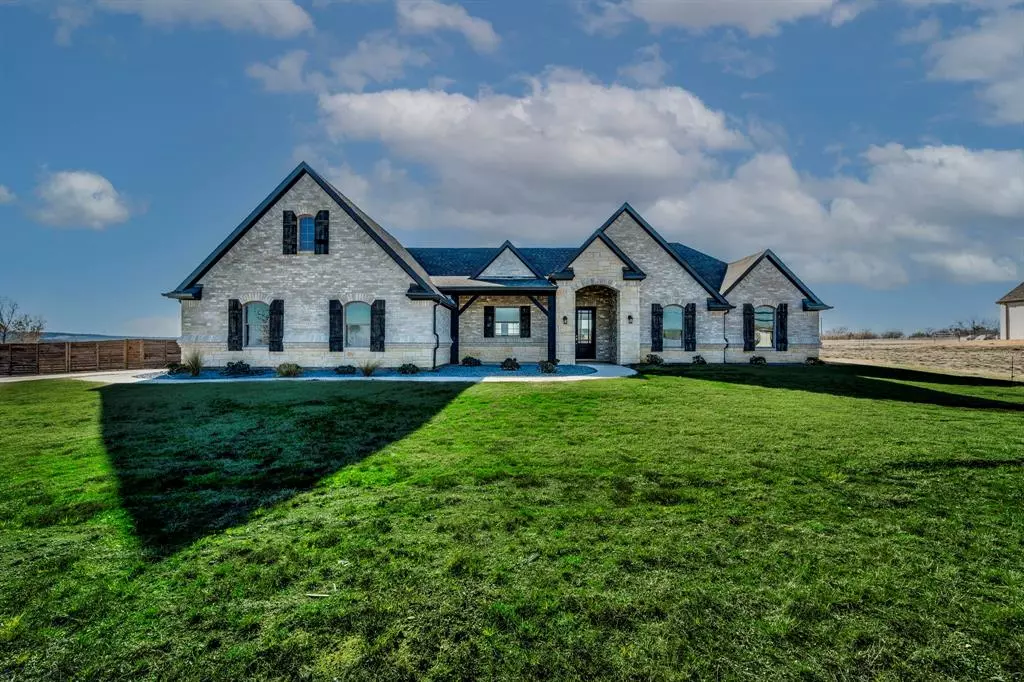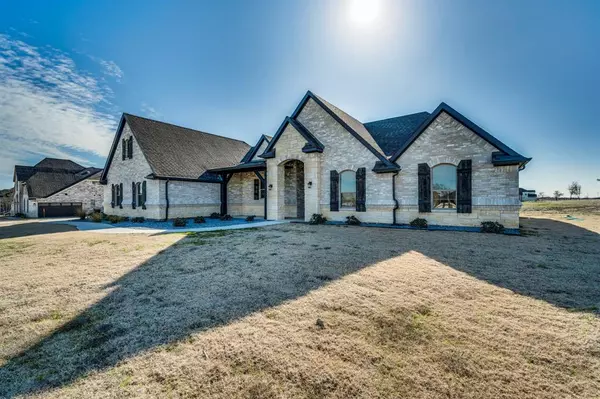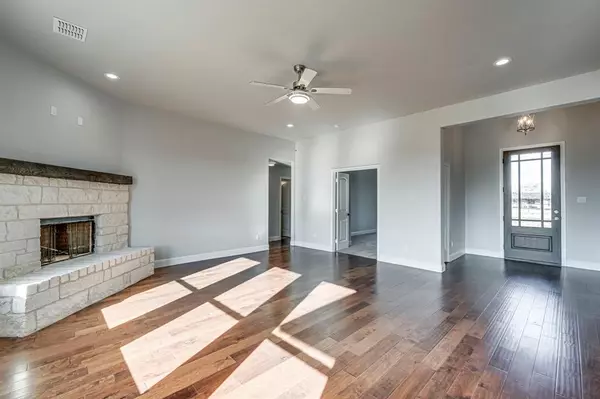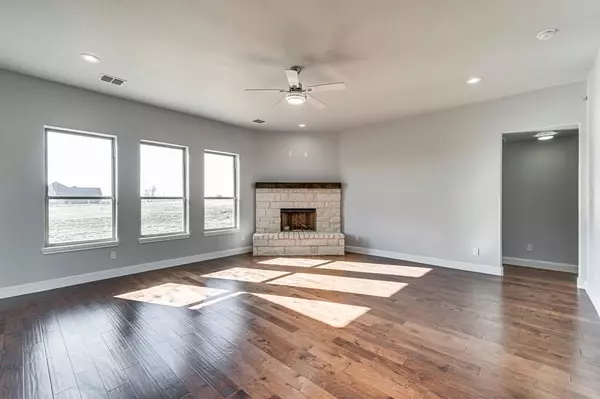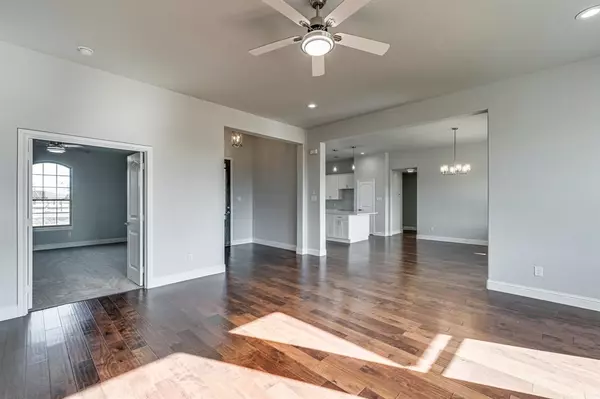6201 Old Buena Vista Road Waxahachie, TX 75167
4 Beds
2 Baths
2,450 SqFt
OPEN HOUSE
Sun Mar 02, 1:00pm - 3:00pm
UPDATED:
02/28/2025 01:20 AM
Key Details
Property Type Single Family Home
Sub Type Single Family Residence
Listing Status Active
Purchase Type For Sale
Square Footage 2,450 sqft
Price per Sqft $204
Subdivision Maypearl Farms
MLS Listing ID 20855934
Style Traditional
Bedrooms 4
Full Baths 2
HOA Y/N None
Year Built 2024
Lot Size 1.072 Acres
Acres 1.072
Property Sub-Type Single Family Residence
Property Description
Experience the perfect blend of country living and modern comfort in this stunning Austin stone and brick farmhouse with an upgraded elevation. Nestled on a spacious 1+ acre lot with no known restrictions, this home offers both privacy and convenience, allowing you to enjoy peaceful living while still commuting to DFW. Step onto the large covered front porch or relax on the back patio, both ideal for enjoying the serene surroundings. Inside, the spacious kitchen features quartz countertops, a center island with pendant lighting, ample cabinet space, a walk in pantry, and a charming window over the sink, perfect for soaking in the natural light. The open concept living room boasts a stunning Austin stone wood burning fireplace and a ceiling fan, creating a cozy atmosphere perfect for family time or entertaining. The oversized dining area is ideal for entertaining family and friends. Retreat to the amazing primary suite, where you'll find high ceilings, space for a seating area, and backyard views. The luxurious ensuite bathroom includes a separate shower, large soaking tub, split vanities with quartz, and an impressive walk-in closet with a second entrance to the utility room for added convenience on laundry day. A versatile bonus room offers endless possibilities, use it as a second living area, media room, guest bedroom, or office to suit your needs. Spacious second bath with split bedrooms for privacy. The wood look ceramic tile throughout is both stylish and durable, perfect for kids and pet friendly living. Located in the highly desirable Maypearl ISD, this home offers a rare opportunity to enjoy the best of country life with easy access to the city. Gutters all around. Don't miss out—schedule your showing today!
Location
State TX
County Ellis
Direction I35 south, exit Hwy 1446 go West, house will be on the left. Corner of Wilemon Road
Rooms
Dining Room 1
Interior
Interior Features Decorative Lighting
Heating Central, Electric
Cooling Central Air
Flooring Carpet, Ceramic Tile
Fireplaces Number 1
Fireplaces Type Living Room, Wood Burning
Appliance Dishwasher, Disposal, Electric Cooktop, Electric Oven, Microwave
Heat Source Central, Electric
Laundry Electric Dryer Hookup, Utility Room, Full Size W/D Area
Exterior
Exterior Feature Covered Patio/Porch
Garage Spaces 2.0
Fence None
Utilities Available Aerobic Septic, Co-op Electric, Co-op Water
Roof Type Composition
Total Parking Spaces 2
Garage Yes
Building
Lot Description Acreage, Interior Lot, Landscaped
Story One
Foundation Slab
Level or Stories One
Structure Type Brick
Schools
Elementary Schools Maypearl
High Schools Maypearl
School District Maypearl Isd
Others
Restrictions No Known Restriction(s)
Ownership Ask agent
Acceptable Financing Cash, Conventional, FHA, VA Loan
Listing Terms Cash, Conventional, FHA, VA Loan
Virtual Tour https://www.propertypanorama.com/instaview/ntreis/20855934


