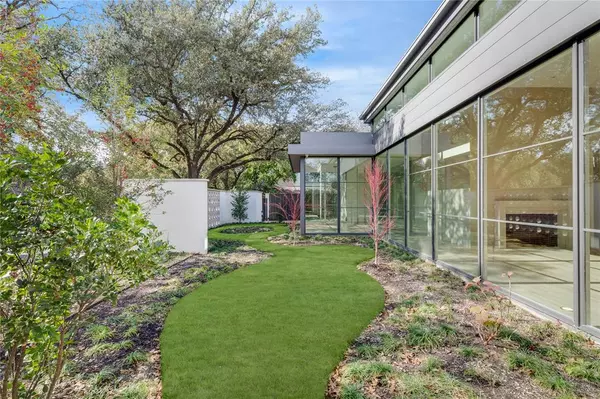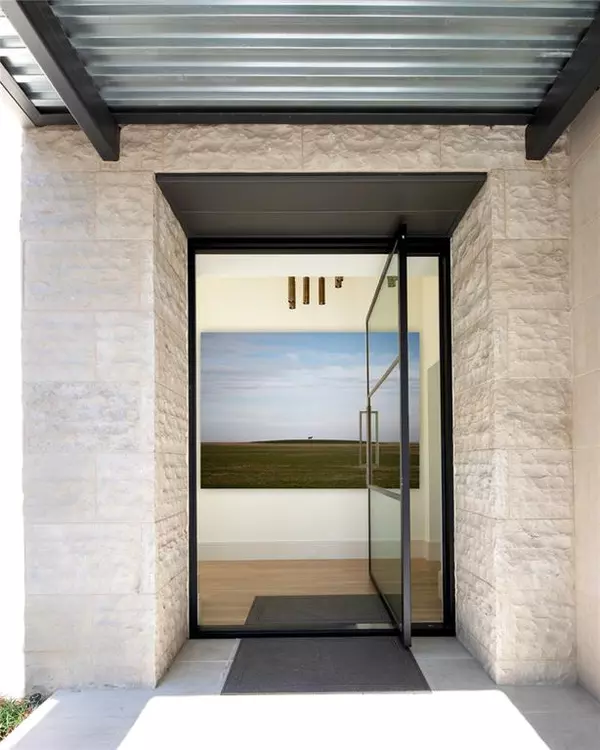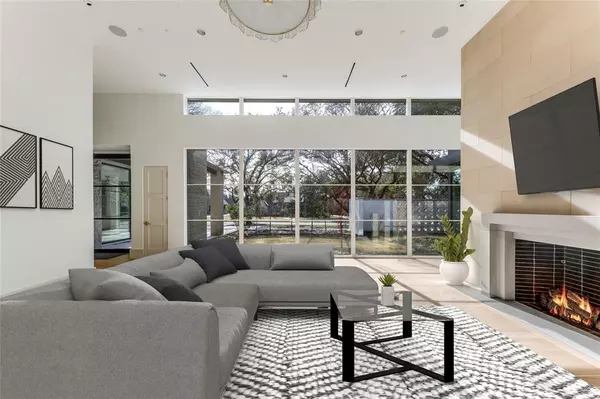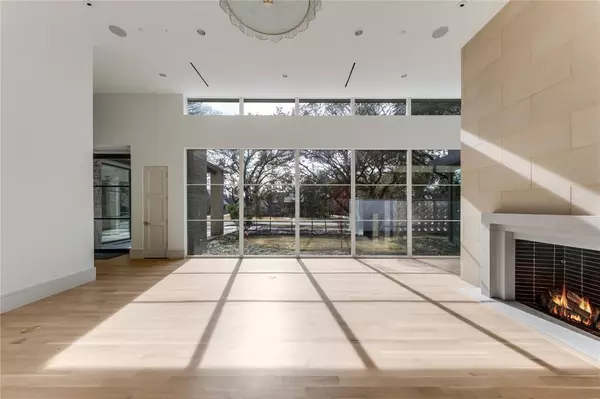4435 San Gabriel Drive Dallas, TX 75229
5 Beds
8 Baths
7,462 SqFt
UPDATED:
01/21/2025 07:04 PM
Key Details
Property Type Single Family Home
Sub Type Single Family Residence
Listing Status Active
Purchase Type For Sale
Square Footage 7,462 sqft
Price per Sqft $696
Subdivision Northaven Manor
MLS Listing ID 20815782
Style Contemporary/Modern
Bedrooms 5
Full Baths 5
Half Baths 3
HOA Y/N None
Year Built 2024
Annual Tax Amount $125,231
Lot Size 0.585 Acres
Acres 0.585
Property Description
Location
State TX
County Dallas
Direction USE GPS
Rooms
Dining Room 2
Interior
Interior Features Built-in Wine Cooler, Chandelier, Decorative Lighting, Double Vanity, Eat-in Kitchen, High Speed Internet Available, Kitchen Island, Open Floorplan, Smart Home System, Sound System Wiring, Walk-In Closet(s), Wet Bar
Heating Central
Cooling Electric
Flooring Ceramic Tile, Wood
Fireplaces Number 4
Fireplaces Type Electric, Gas, Gas Starter, Living Room, Master Bedroom
Equipment Generator
Appliance Built-in Refrigerator, Dishwasher, Disposal, Microwave
Heat Source Central
Laundry Utility Room, Full Size W/D Area
Exterior
Exterior Feature Attached Grill, Covered Patio/Porch, Rain Gutters, Lighting
Garage Spaces 3.0
Fence Wood
Utilities Available City Sewer, City Water
Roof Type Tar/Gravel
Total Parking Spaces 3
Garage Yes
Building
Lot Description Interior Lot, Landscaped, Lrg. Backyard Grass
Story Two
Foundation Slab
Level or Stories Two
Structure Type Rock/Stone,Stucco
Schools
Elementary Schools Withers
Middle Schools Walker
High Schools White
School District Dallas Isd
Others
Ownership See Agent






