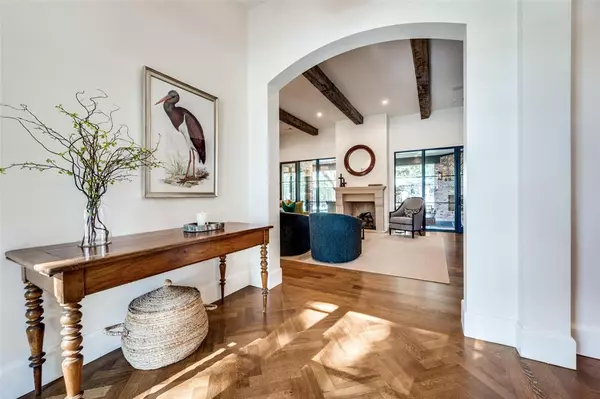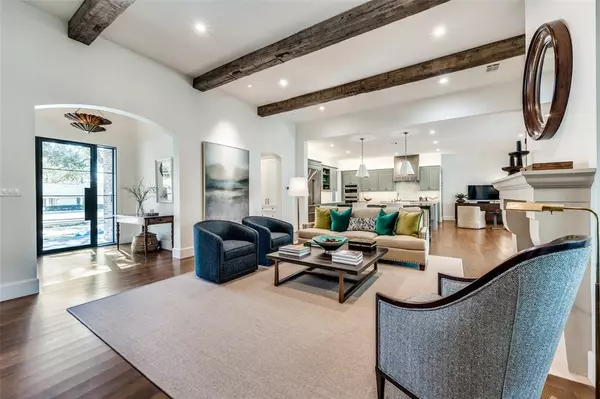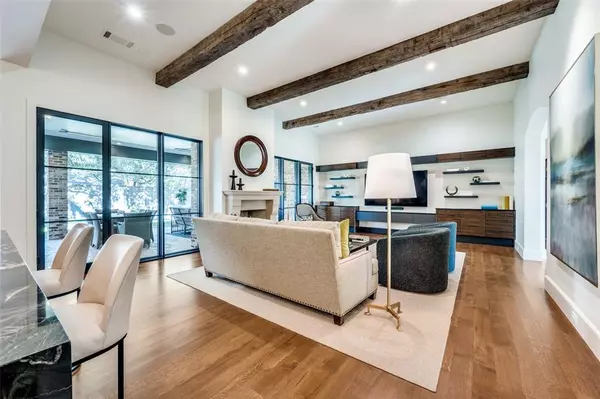4207 Irvin Simmons Drive Dallas, TX 75229
3 Beds
4 Baths
3,508 SqFt
UPDATED:
02/10/2025 02:00 PM
Key Details
Property Type Single Family Home
Sub Type Single Family Residence
Listing Status Active
Purchase Type For Sale
Square Footage 3,508 sqft
Price per Sqft $682
Subdivision Luna Park Estates
MLS Listing ID 20812908
Style Traditional
Bedrooms 3
Full Baths 3
Half Baths 1
HOA Y/N None
Year Built 2022
Annual Tax Amount $34,996
Lot Size 0.394 Acres
Acres 0.394
Lot Dimensions 130' X 130'
Property Sub-Type Single Family Residence
Property Description
Location
State TX
County Dallas
Direction From the Tollway, go west on Royal Lane to Midway, go north (right) on Midway and right on Irvin Simmons
Rooms
Dining Room 2
Interior
Interior Features Built-in Features, Built-in Wine Cooler, Walk-In Closet(s)
Heating Central, Natural Gas, Zoned
Cooling Central Air, Electric, Zoned
Fireplaces Number 2
Fireplaces Type Brick, Masonry
Appliance Dishwasher, Disposal, Gas Range, Gas Water Heater, Ice Maker, Microwave, Tankless Water Heater
Heat Source Central, Natural Gas, Zoned
Laundry Electric Dryer Hookup, Gas Dryer Hookup, Utility Room, Full Size W/D Area
Exterior
Exterior Feature Covered Patio/Porch, Outdoor Grill, Outdoor Living Center
Garage Spaces 2.0
Fence Wood
Utilities Available City Sewer, City Water
Roof Type Composition
Total Parking Spaces 2
Garage Yes
Building
Story One
Foundation Slab
Level or Stories One
Structure Type Brick
Schools
Elementary Schools Withers
Middle Schools Walker
High Schools White
School District Dallas Isd
Others
Ownership Record
Virtual Tour https://www.propertypanorama.com/instaview/ntreis/20812908






