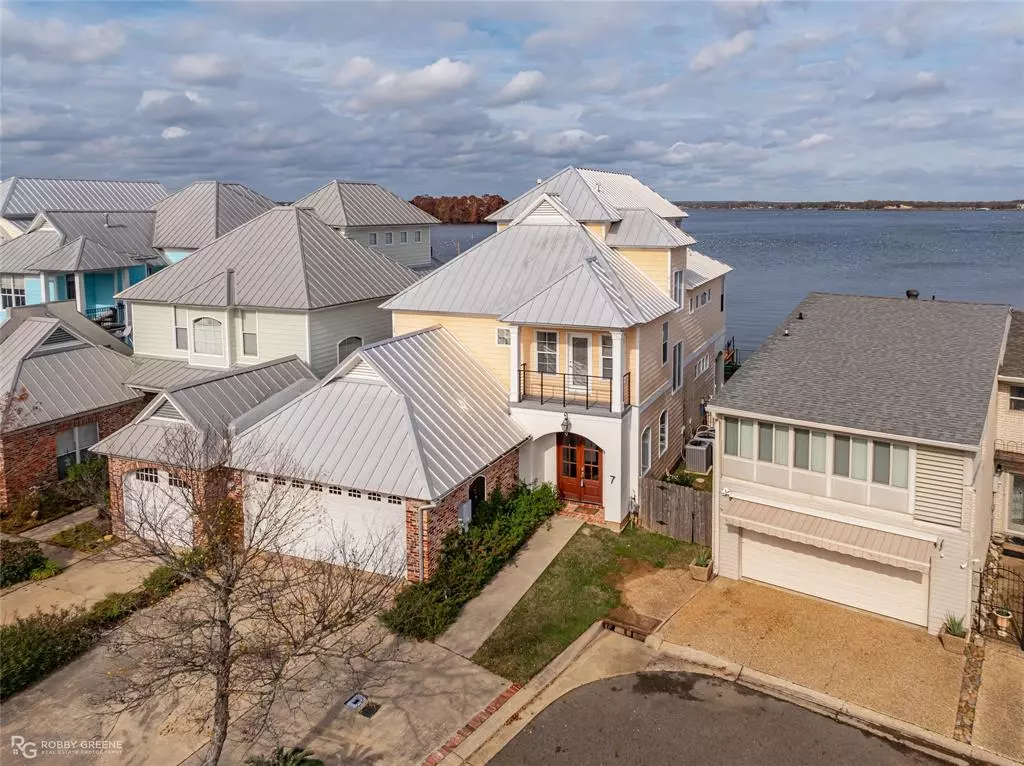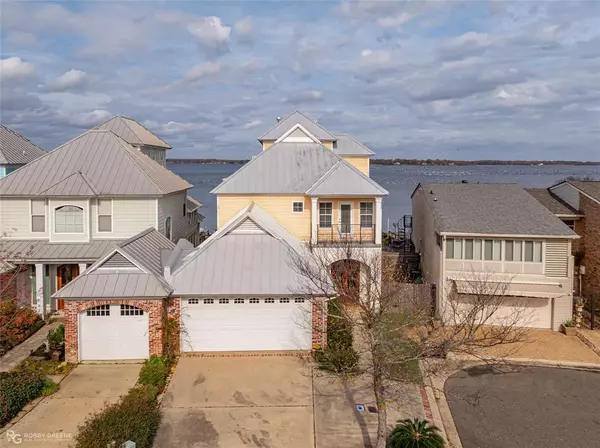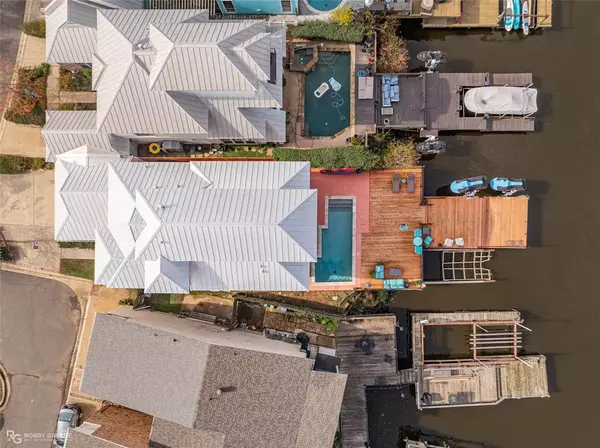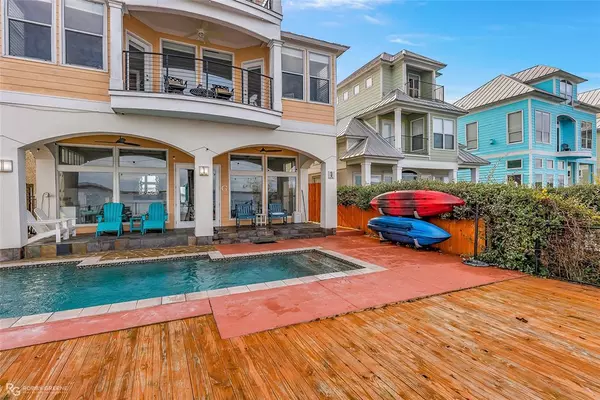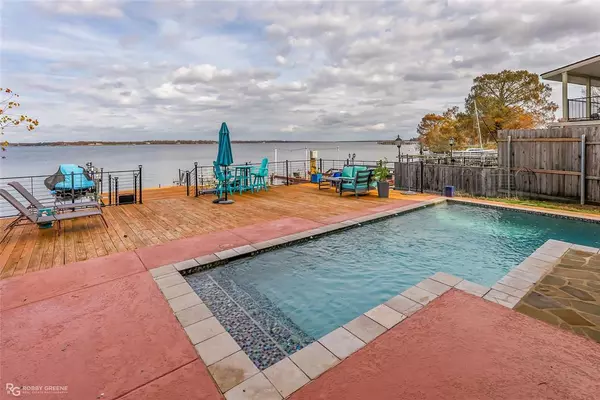
5860 S Lakeshore Drive #7 Shreveport, LA 71119
4 Beds
5 Baths
3,283 SqFt
UPDATED:
12/19/2024 06:12 PM
Key Details
Property Type Single Family Home
Sub Type Single Family Residence
Listing Status Active
Purchase Type For Sale
Square Footage 3,283 sqft
Price per Sqft $211
Subdivision Lakewood Marina Estates
MLS Listing ID 20799313
Bedrooms 4
Full Baths 4
Half Baths 1
HOA Fees $130/mo
HOA Y/N Mandatory
Year Built 2006
Lot Size 4,573 Sqft
Acres 0.105
Property Description
Nestled on the tranquil shores of Cross Lake, this pristine 3-story home offers an unparalleled blend of luxury, beauty, and effortless lake life. Designed for those who savor stunning water views and value minimal yard maintenance, this property is the perfect sanctuary for a relaxed yet elegant lifestyle. Step into 3,283 square feet of thoughtfully designed living space, where oversized windows frame panoramic views of the lake, filling the home with natural light and serene vibes. The living and dining areas showcase a wall of glass that brings the outdoors in, complemented by custom details like crown molding, coffered ceilings, and decorative lighting. The chef's kitchen is a standout with: A large center island perfect for gatherings, Stainless steel appliances, including a gas cooktop and wine fridge, Sleek granite counters and ample built-in cabinetry. Whether you're hosting friends or preparing a cozy dinner, this space effortlessly blends style and function. The second floor is home to a master suite that feels like a private retreat. Enjoy a separate sitting area, sweeping lake views, and a spa-inspired ensuite featuring dual sinks, a walk-in shower, and a spacious closet. Need a bonus space? The third-floor room is perfect as a 4th bedroom, media room, or creative hideaway. Lakefront deck with expanded space for relaxing or entertaining, Saltwater pool offering a resort-like escape, Boat slip and jet ski lifts for effortless days on the water. Whether you're lounging on the balcony, enjoying a sunset swim, or taking the boat out for a day on the lake, every moment here feels like a getaway. Call today for your private showing!
Location
State LA
County Caddo
Direction From S Lakeshore Dr, turn into Lakewood Marina Estates - turn left then home will be on right hand side
Rooms
Dining Room 1
Interior
Interior Features Cable TV Available, Decorative Lighting, High Speed Internet Available
Heating Central, Natural Gas
Cooling Central Air, Electric
Flooring Carpet, Ceramic Tile, Wood
Fireplaces Number 1
Fireplaces Type Gas Logs
Appliance Dishwasher, Gas Cooktop, Gas Oven, Microwave
Heat Source Central, Natural Gas
Exterior
Exterior Feature Balcony, Covered Patio/Porch
Garage Spaces 2.0
Pool Salt Water
Utilities Available City Sewer, City Water
Waterfront Description Dock – Uncovered,Lake Front
Roof Type Metal
Total Parking Spaces 2
Garage Yes
Private Pool 1
Building
Lot Description Water/Lake View
Story Three Or More
Foundation Slab
Level or Stories Three Or More
Structure Type Brick,Siding
Schools
Elementary Schools Caddo Isd Schools
Middle Schools Caddo Isd Schools
High Schools Caddo Isd Schools
School District Caddo Psb
Others
Ownership None



