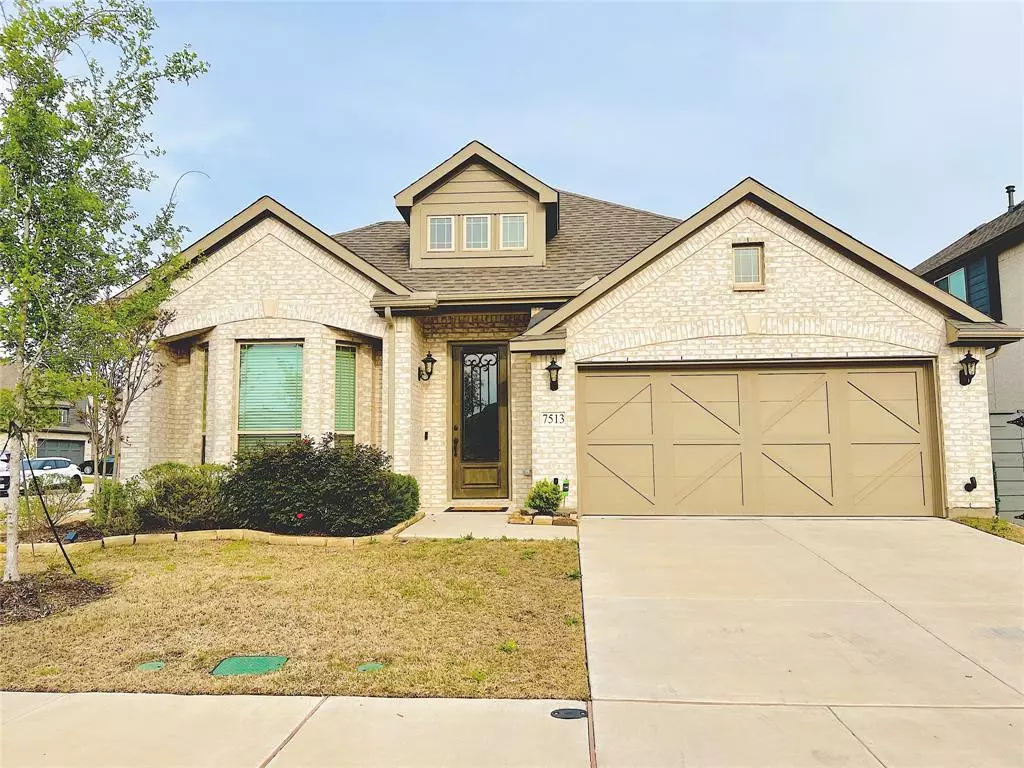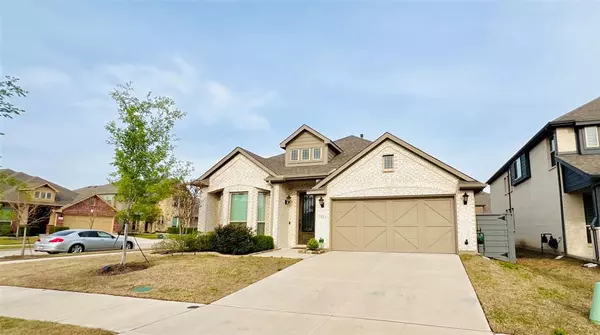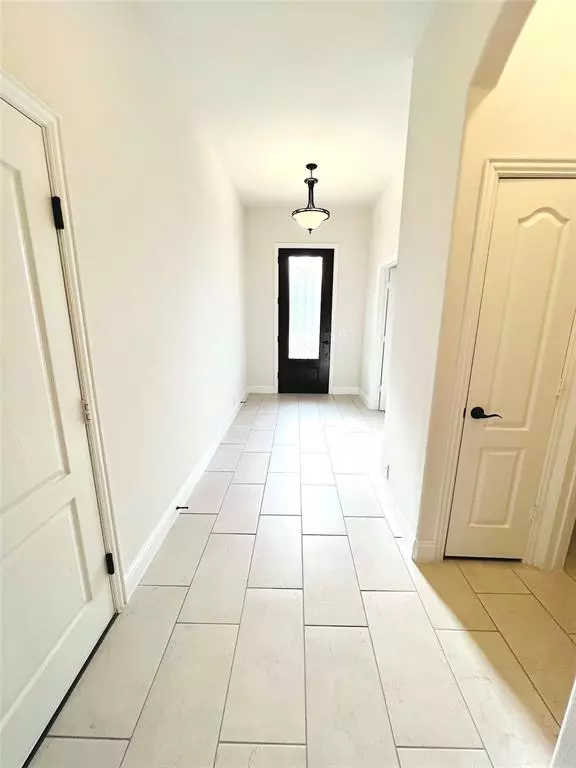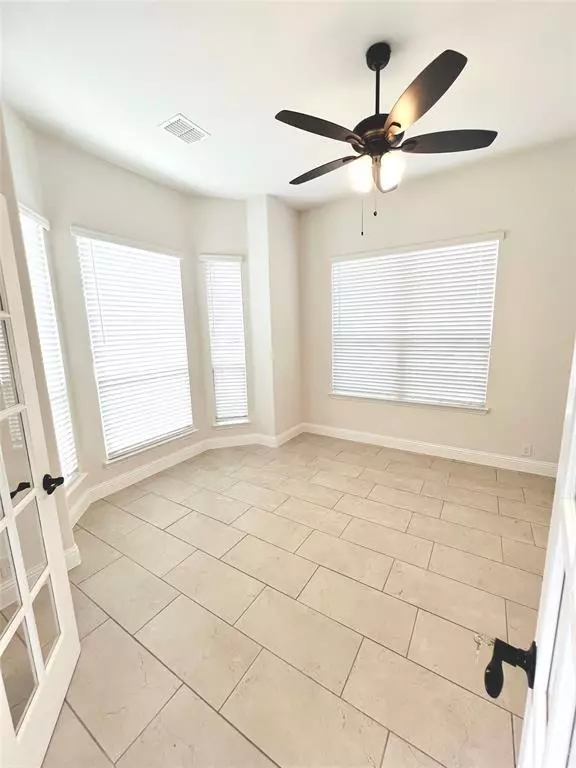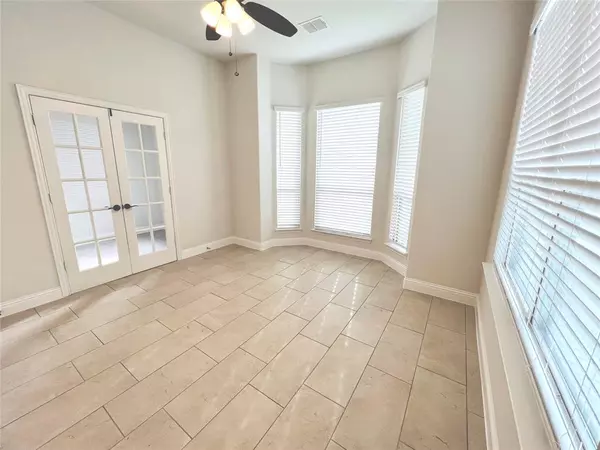
7513 Westbend Trail Little Elm, TX 76227
4 Beds
3 Baths
2,462 SqFt
UPDATED:
12/15/2024 10:04 PM
Key Details
Property Type Single Family Home
Sub Type Single Family Residence
Listing Status Active
Purchase Type For Sale
Square Footage 2,462 sqft
Price per Sqft $207
Subdivision Union Park Ph 3A-2
MLS Listing ID 20792910
Style Traditional
Bedrooms 4
Full Baths 3
HOA Fees $753
HOA Y/N Mandatory
Year Built 2022
Lot Size 6,751 Sqft
Acres 0.155
Property Description
RESORT LIFESTYLE COMMUNITY
This stunning new construction perfectly blends luxury, functionality, and entertainment. It features a crisp, modern, open design with 4 spacious bedrooms (PLUS OFFICE) and 3 full bathrooms. There's ample space for the whole family to live comfortably. The office space, game room, and natural light are all around the house providing a quiet retreat, productivity, and entertainment. The huge master suite downstairs has a walk-in shower and a wall of windows for ample bright light. 2 additional bedrooms downstairs with a full bath. Upstairs is a game room along with a bedroom and a full bath. Union Park Community offers a dog park, walking trails, indoor gym, outdoor gym, pond, multiple swimming pools, front lawn maintenance, home security, and multiple events every month. Front yard maintained by the HOA. New HEB is available and COSTCO coming soon within a 5-minute drive. It has amazing upgrades such as the christmas lighting package (outside), surround sound speakers (living room), internet (wireless) access point around the house, 8' (wood,iron,glass) front door, full gutters, and more.
Location
State TX
County Denton
Community Community Pool, Fishing, Fitness Center, Jogging Path/Bike Path, Lake, Park, Playground, Pool
Direction GPS
Rooms
Dining Room 1
Interior
Interior Features Cable TV Available, Double Vanity, Granite Counters, High Speed Internet Available, Kitchen Island, Open Floorplan, Pantry, Smart Home System, Sound System Wiring, Vaulted Ceiling(s), Walk-In Closet(s)
Flooring Carpet, Ceramic Tile, Tile
Appliance Built-in Gas Range, Dishwasher, Disposal, Gas Cooktop, Gas Oven, Gas Water Heater, Microwave, Plumbed For Gas in Kitchen, Vented Exhaust Fan
Laundry Utility Room
Exterior
Exterior Feature Rain Gutters, Lighting, Private Yard
Garage Spaces 2.0
Fence Back Yard, Fenced, Wood
Community Features Community Pool, Fishing, Fitness Center, Jogging Path/Bike Path, Lake, Park, Playground, Pool
Utilities Available City Sewer, City Water
Roof Type Composition
Total Parking Spaces 2
Garage Yes
Building
Lot Description Corner Lot, Sprinkler System
Story Two
Foundation Slab
Level or Stories Two
Structure Type Brick
Schools
Elementary Schools Union Park
Middle Schools Navo
High Schools Ray Braswell
School District Denton Isd
Others
Restrictions No Livestock,No Smoking,No Sublease,No Waterbeds,Pet Restrictions
Ownership Vanessa Jordan



