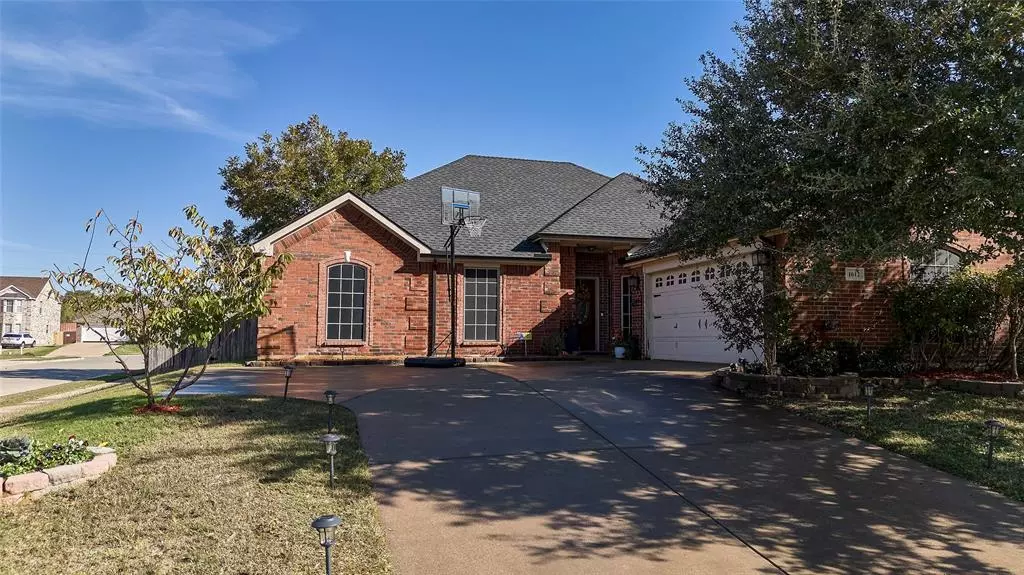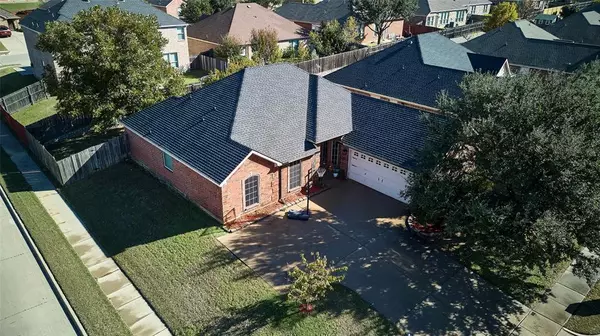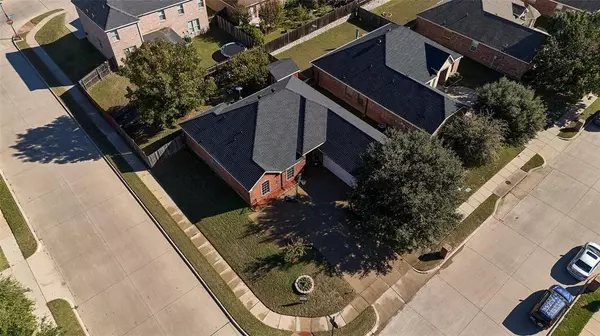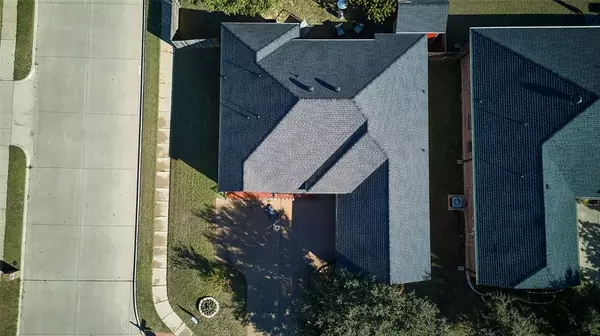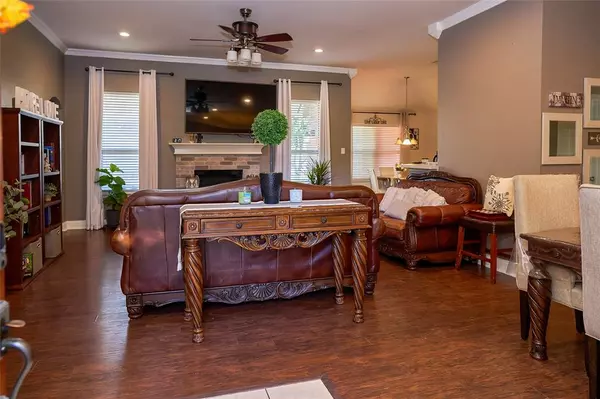
1612 Nashwood Drive Grand Prairie, TX 75051
3 Beds
2 Baths
1,780 SqFt
UPDATED:
12/22/2024 03:47 PM
Key Details
Property Type Single Family Home
Sub Type Single Family Residence
Listing Status Active
Purchase Type For Sale
Square Footage 1,780 sqft
Price per Sqft $205
Subdivision Ridgeview
MLS Listing ID 20776797
Style Ranch
Bedrooms 3
Full Baths 2
HOA Fees $130/ann
HOA Y/N Mandatory
Year Built 2007
Annual Tax Amount $8,334
Lot Size 7,623 Sqft
Acres 0.175
Property Description
This charming 3-bedroom, 2-bathroom ranch-style home in Grand Prairie offers unparalleled comfort and convenience on a spacious corner lot. Enjoy an open-concept living area, perfect for gatherings and creating memories. The kitchen features ample cabinet and counter space, perfect for the home chef. Well-distributed bedrooms offer peaceful retreats, and the primary suite boasts a beautifully upgraded bathroom and closet. The well-appointed backyard is an open canvas for your outdoor dreams, from summer barbecues to peaceful gardening.
Rest easy knowing the roof and HVAC system were recently updated. Beyond the home, discover top-rated schools, convenient shopping and dining, and a vibrant community. Grand Prairie is a thriving area with easy access to major highways for effortless commutes to Dallas and Fort Worth.
Don't miss this incredible opportunity! Contact your agent today to schedule a showing!
Location
State TX
County Dallas
Direction From downtown Dallas, take I-30 West towards Fort Worth. Take Exit 34 for Belt Line Road. Turn left onto S Belt Line Road. Continue on S Belt Line Road and turn left onto E Marshall Drive. Turn left onto Ridgemar Drive. Turn right onto Nashwood Drive. 1612 Nashwood Drive will be on the left.
Rooms
Dining Room 1
Interior
Interior Features High Speed Internet Available, Open Floorplan, Smart Home System
Heating Central, Electric
Cooling Attic Fan, Ceiling Fan(s), Central Air, Electric
Fireplaces Number 1
Fireplaces Type Living Room
Appliance Dishwasher, Electric Oven, Electric Water Heater
Heat Source Central, Electric
Laundry Electric Dryer Hookup
Exterior
Garage Spaces 2.0
Fence Wood
Utilities Available City Sewer, City Water, Curbs, Electricity Connected
Roof Type Composition,Shingle
Garage Yes
Building
Lot Description Corner Lot, Sprinkler System
Story One
Foundation Slab
Level or Stories One
Structure Type Brick
Schools
Elementary Schools Hobbs Williams
Middle Schools Arnold
High Schools Grand Prairie
School District Grand Prairie Isd
Others
Restrictions No Known Restriction(s)
Ownership Fuentes
Acceptable Financing Conventional, FHA, VA Loan
Listing Terms Conventional, FHA, VA Loan
Special Listing Condition Aerial Photo



