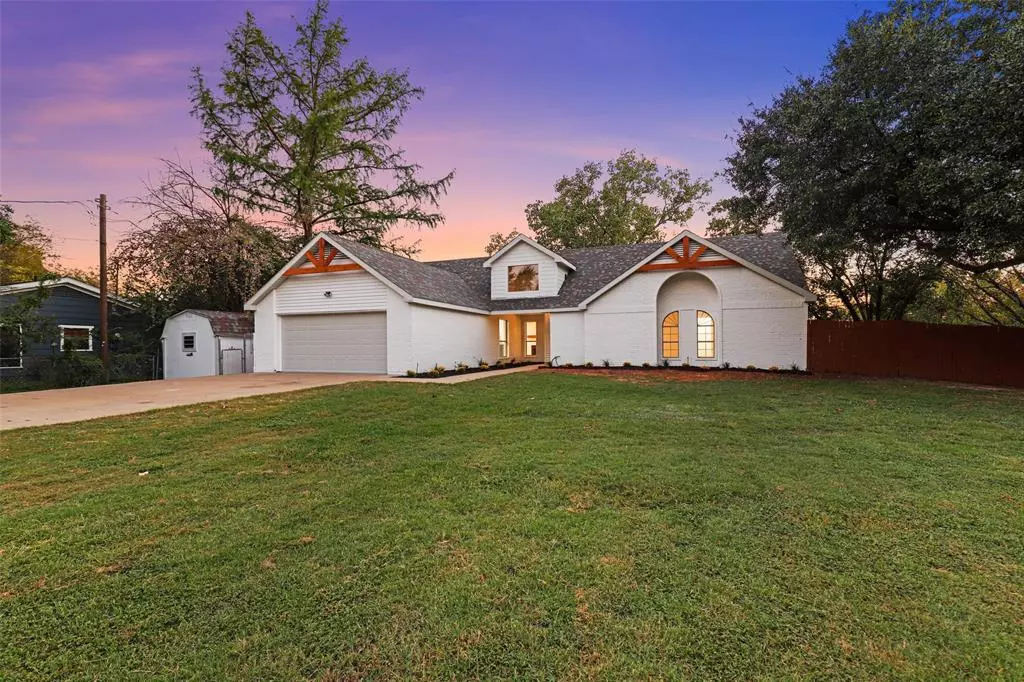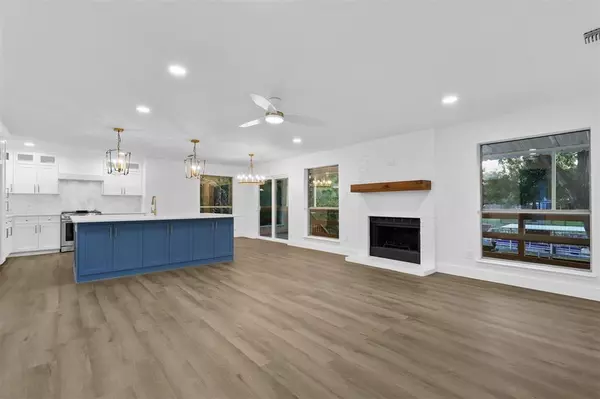
Cindy Dunnican
The Dunnican Team at Coldwell Banker Apex, Realtors
cindy@thedunnicanteam.com +1(214) 403-84481401 Cheyenne Trail Granbury, TX 76048
5 Beds
3 Baths
2,750 SqFt
UPDATED:
12/10/2024 09:36 PM
Key Details
Property Type Single Family Home
Sub Type Single Family Residence
Listing Status Active
Purchase Type For Sale
Square Footage 2,750 sqft
Price per Sqft $289
Subdivision Indian Harbor Ph 14
MLS Listing ID 20737146
Style Craftsman,Modern Farmhouse
Bedrooms 5
Full Baths 3
HOA Fees $25/mo
HOA Y/N Mandatory
Year Built 1990
Annual Tax Amount $4,216
Lot Size 0.560 Acres
Acres 0.56
Property Description
Location
State TX
County Hood
Community Boat Ramp, Community Pool, Fishing, Gated, Guarded Entrance, Lake, Marina, Park, Playground, Pool
Direction GPS. Gate entry will let you in when showing are scheduled!
Rooms
Dining Room 1
Interior
Interior Features Built-in Features, Cable TV Available, Chandelier, Decorative Lighting, Eat-in Kitchen, Flat Screen Wiring, Granite Counters, High Speed Internet Available, Kitchen Island, Open Floorplan, Pantry, Walk-In Closet(s), Second Primary Bedroom
Heating Central, Electric, Propane
Cooling Central Air, Electric
Flooring Carpet, Ceramic Tile, Luxury Vinyl Plank
Fireplaces Number 1
Fireplaces Type Brick, Family Room, Living Room, Wood Burning
Appliance Commercial Grade Range, Dishwasher, Disposal, Gas Cooktop, Gas Oven, Gas Range, Microwave
Heat Source Central, Electric, Propane
Laundry Electric Dryer Hookup, Utility Room, Full Size W/D Area, Washer Hookup
Exterior
Exterior Feature Balcony, Boat Slip, Covered Deck, Covered Patio/Porch, Lighting, Outdoor Living Center, Playground, Storage
Garage Spaces 2.0
Fence Full, Wood
Pool Gunite, In Ground, Lap, Outdoor Pool, Pool Sweep, Pool/Spa Combo, Private, Pump, Separate Spa/Hot Tub, Water Feature, Waterfall
Community Features Boat Ramp, Community Pool, Fishing, Gated, Guarded Entrance, Lake, Marina, Park, Playground, Pool
Utilities Available Co-op Electric, Co-op Water
Waterfront Description Canal (Man Made),Dock – Uncovered,Lake Front,Retaining Wall – Concrete,Water Board Authority – Private
Roof Type Composition
Total Parking Spaces 2
Garage Yes
Private Pool 1
Building
Lot Description Few Trees, Interior Lot, Irregular Lot, Landscaped, Water/Lake View, Waterfront
Story Two
Foundation Slab
Level or Stories Two
Structure Type Brick,Siding
Schools
Elementary Schools Emma Roberson
Middle Schools Granbury
High Schools Granbury
School District Granbury Isd
Others
Ownership TAX
Acceptable Financing Cash, Contact Agent, Contract, Conventional, FHA, VA Loan
Listing Terms Cash, Contact Agent, Contract, Conventional, FHA, VA Loan







