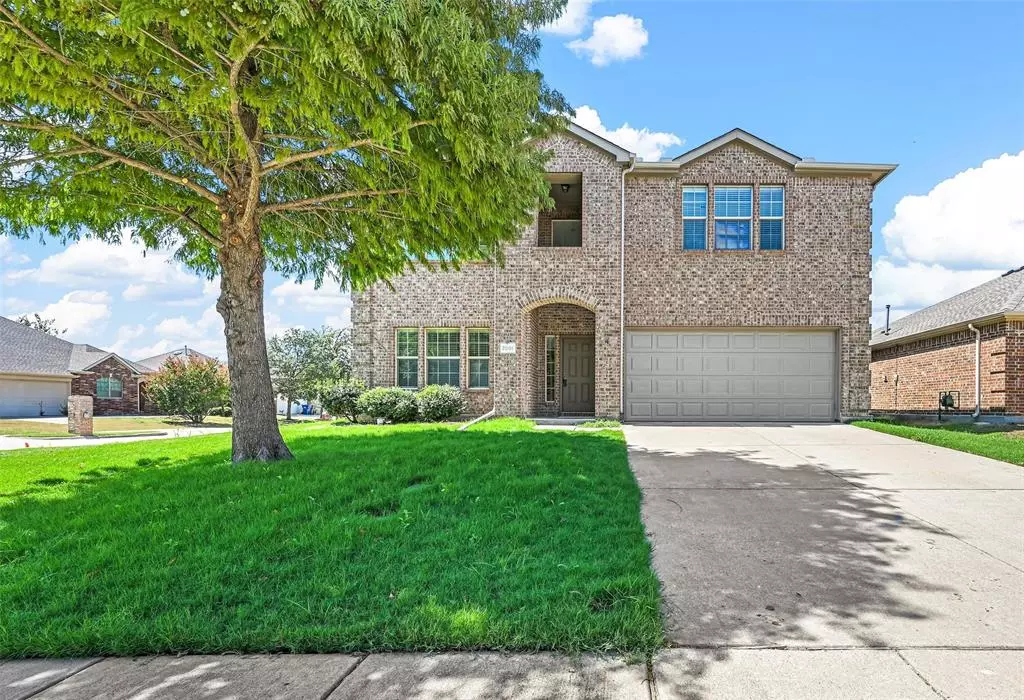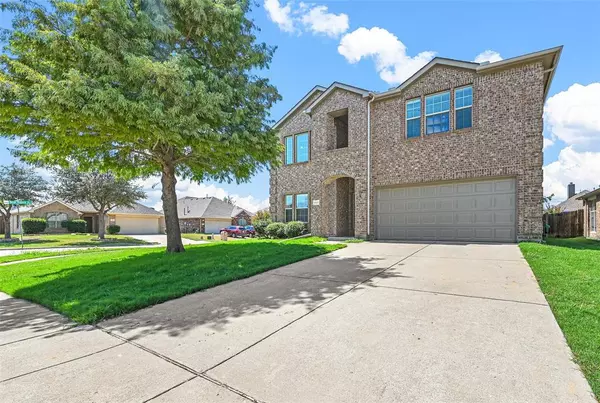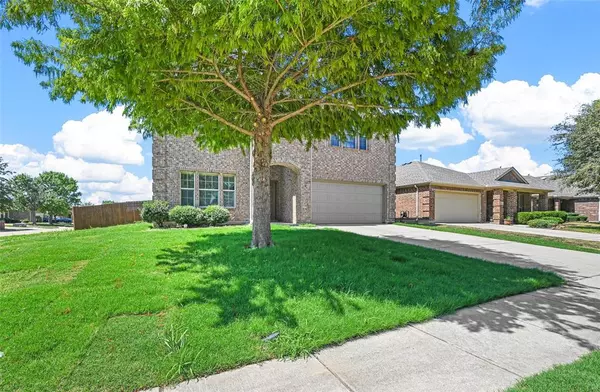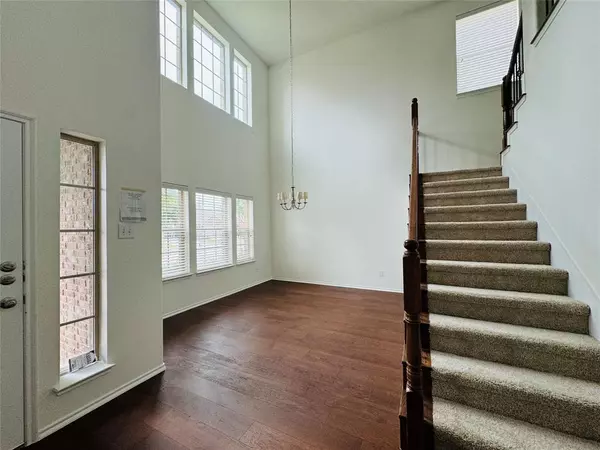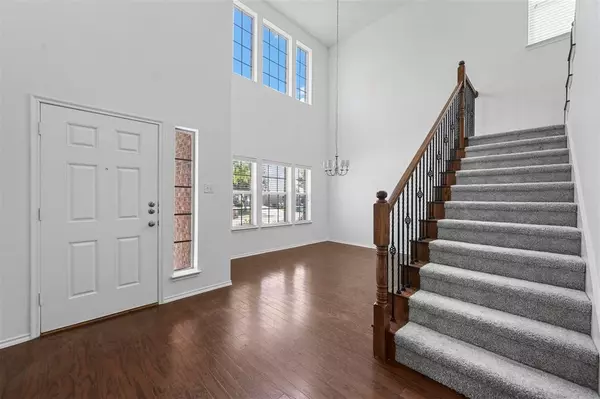2501 Slalom Drive Mckinney, TX 75071
4 Beds
3 Baths
2,916 SqFt
UPDATED:
11/28/2024 12:36 AM
Key Details
Property Type Single Family Home
Sub Type Single Family Residence
Listing Status Pending
Purchase Type For Sale
Square Footage 2,916 sqft
Price per Sqft $173
Subdivision Summit View Lake Phase Two
MLS Listing ID 20656556
Style Traditional
Bedrooms 4
Full Baths 3
HOA Fees $400
HOA Y/N Mandatory
Year Built 2010
Lot Size 6,969 Sqft
Acres 0.16
Property Description
The master suite is a luxurious retreat, featuring a walk-in shower, dual sinks, a soaking tub, a walk-in closet, and an extra linen closet for additional storage. A guest bedroom with a full bath is conveniently located downstairs. The home offers two dining areas and a spacious kitchen with granite countertops, ideal for gatherings.
A large walk-in coat closet provides ample storage, and upstairs, there are two generously sized bedrooms, a game room, and a sizable media room that can easily be converted into a 5th bedroom, offering endless possibilities.
The community includes amenities such as a pool and walking trails, and this home is situated in the highly sought-after Prosper ISD, close to US 380 and 75 for added convenience and accessibility.
Location
State TX
County Collin
Community Community Pool, Greenbelt, Jogging Path/Bike Path, Lake, Park, Sidewalks
Direction North on Lake Forest, Left on Summit view, Left on Slalom
Rooms
Dining Room 2
Interior
Interior Features Built-in Features, Chandelier, Granite Counters, High Speed Internet Available, Kitchen Island, Open Floorplan, Pantry, Walk-In Closet(s)
Heating Central, Fireplace(s), Natural Gas, Zoned
Cooling Ceiling Fan(s), Central Air, Electric, Zoned
Flooring Carpet, Ceramic Tile, Wood
Fireplaces Number 1
Fireplaces Type Family Room, Wood Burning
Appliance Dishwasher, Disposal, Dryer, Electric Oven, Gas Cooktop, Gas Water Heater, Microwave, Plumbed For Gas in Kitchen, Refrigerator, Washer
Heat Source Central, Fireplace(s), Natural Gas, Zoned
Laundry Electric Dryer Hookup, Utility Room, Full Size W/D Area, Washer Hookup
Exterior
Exterior Feature Covered Patio/Porch, Rain Gutters, Lighting
Garage Spaces 2.0
Fence Back Yard, Wood
Community Features Community Pool, Greenbelt, Jogging Path/Bike Path, Lake, Park, Sidewalks
Utilities Available Cable Available, City Sewer, City Water, Individual Gas Meter, Individual Water Meter
Roof Type Composition,Shingle
Total Parking Spaces 2
Garage Yes
Building
Lot Description Few Trees, Interior Lot, Landscaped, Lrg. Backyard Grass, Sprinkler System, Subdivision
Story Two
Foundation Slab
Level or Stories Two
Structure Type Brick,Siding,Stone Veneer
Schools
Elementary Schools Mike And Janie Reeves
Middle Schools Jones
High Schools Rock Hill
School District Prosper Isd
Others
Restrictions Deed,Easement(s)
Ownership Yatinder Kumar Mahajan
Acceptable Financing Cash, Conventional
Listing Terms Cash, Conventional
Special Listing Condition Utility Easement


