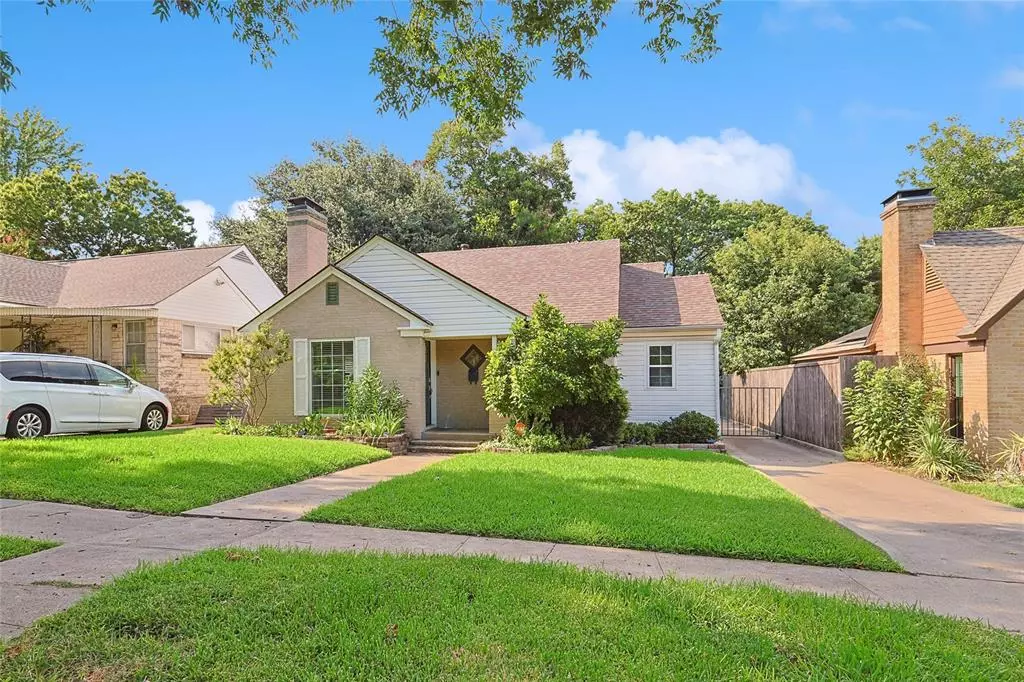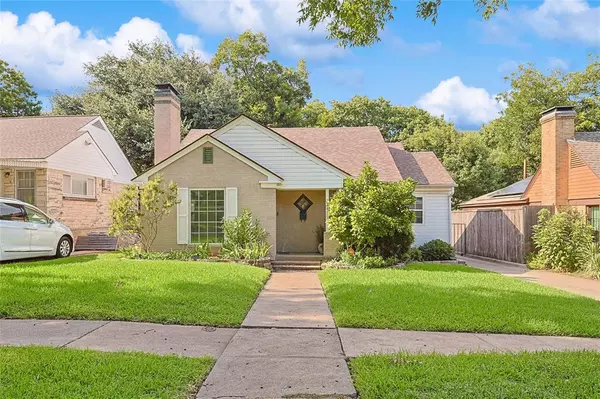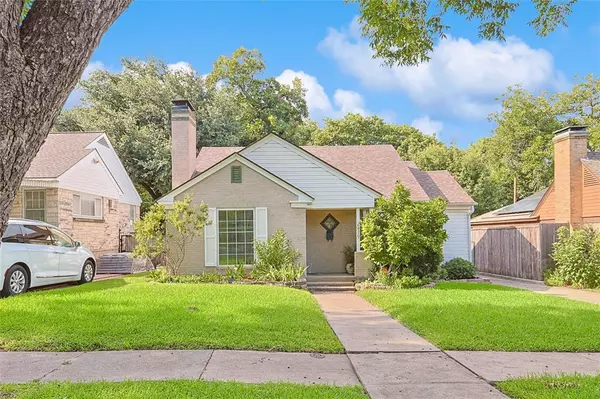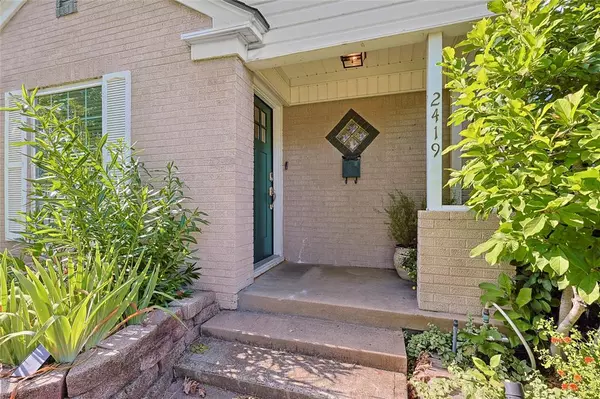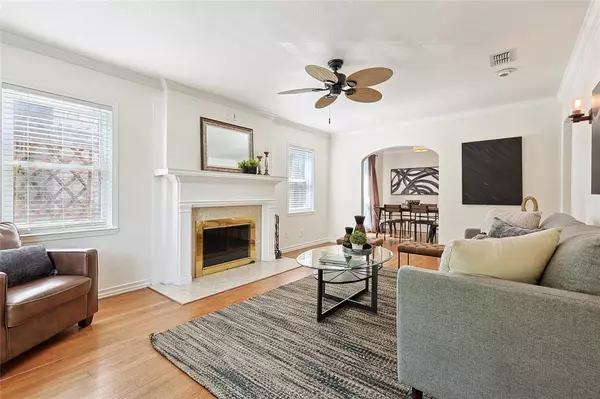
2419 W 10th Street Dallas, TX 75211
2 Beds
2 Baths
1,394 SqFt
UPDATED:
12/22/2024 03:58 PM
Key Details
Property Type Single Family Home
Sub Type Single Family Residence
Listing Status Active
Purchase Type For Sale
Square Footage 1,394 sqft
Price per Sqft $312
Subdivision Kessler Plaza
MLS Listing ID 20672339
Style Ranch,Traditional
Bedrooms 2
Full Baths 2
HOA Y/N None
Year Built 1942
Annual Tax Amount $7,182
Lot Size 6,577 Sqft
Acres 0.151
Property Description
Location
State TX
County Dallas
Direction Please use GPS
Rooms
Dining Room 2
Interior
Interior Features Decorative Lighting, Double Vanity, Eat-in Kitchen, Granite Counters, High Speed Internet Available, Walk-In Closet(s)
Heating Central
Cooling Central Air
Flooring Carpet, Ceramic Tile, Wood
Fireplaces Number 1
Fireplaces Type Brick
Appliance Dishwasher, Disposal, Gas Range, Microwave
Heat Source Central
Laundry Full Size W/D Area
Exterior
Exterior Feature Private Yard
Garage Spaces 2.0
Fence Wood, Wrought Iron
Utilities Available City Sewer, City Water
Roof Type Composition
Total Parking Spaces 2
Garage Yes
Building
Lot Description Interior Lot, Landscaped
Story One
Foundation Pillar/Post/Pier
Level or Stories One
Structure Type Brick
Schools
Elementary Schools Hooe
Middle Schools Greiner
High Schools Sunset
School District Dallas Isd
Others
Ownership Maxwell
Acceptable Financing Cash, Conventional, FHA, VA Loan
Listing Terms Cash, Conventional, FHA, VA Loan



