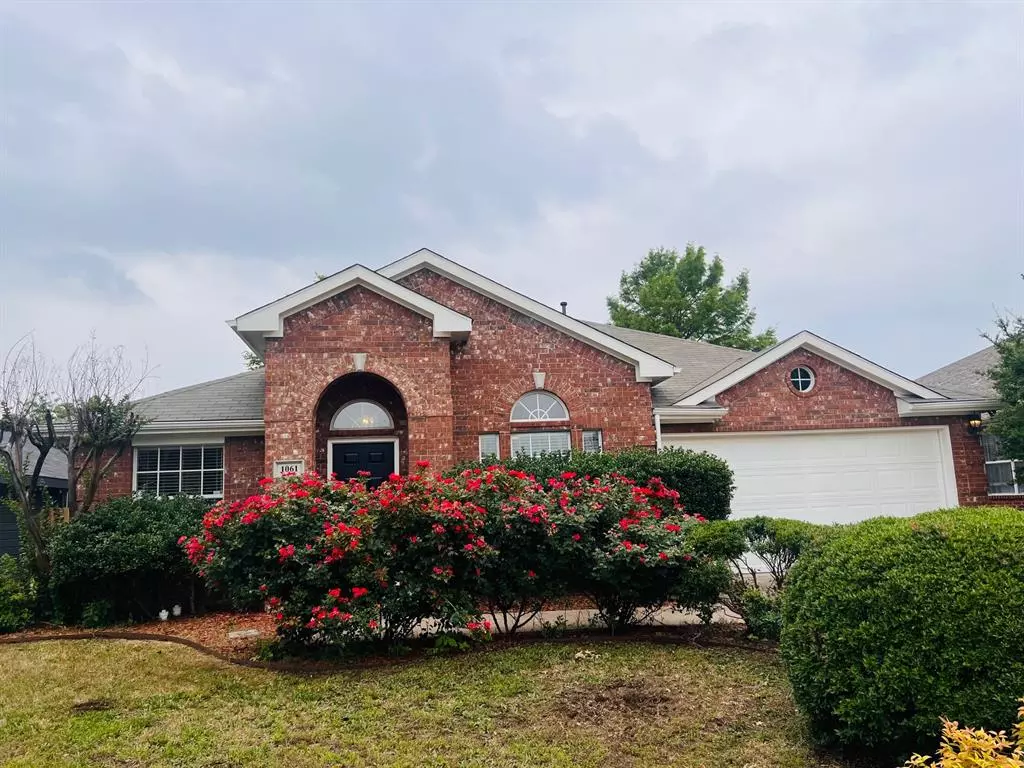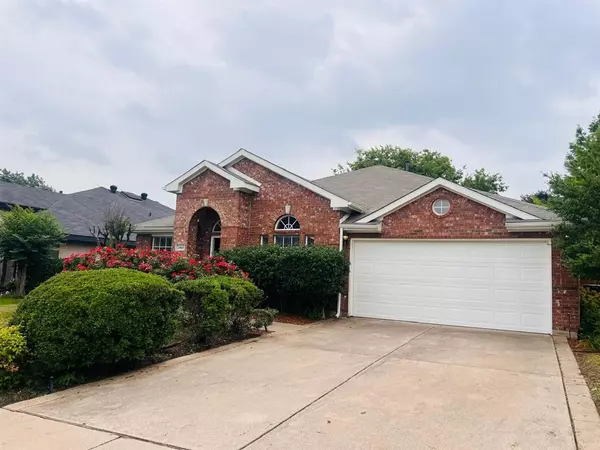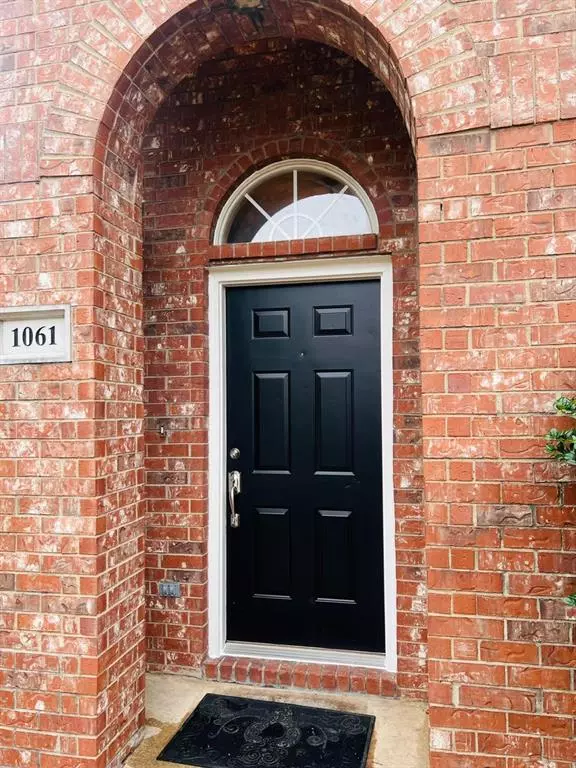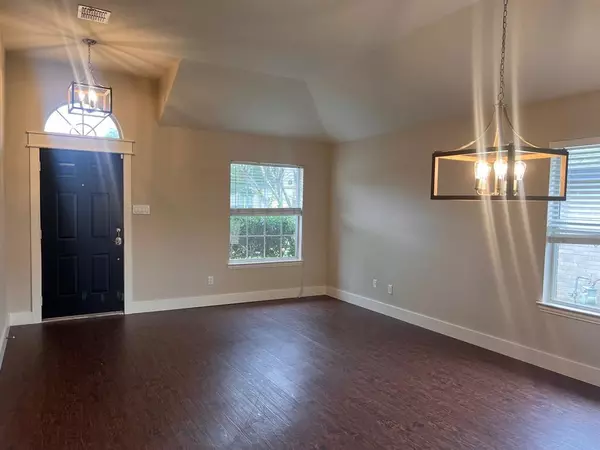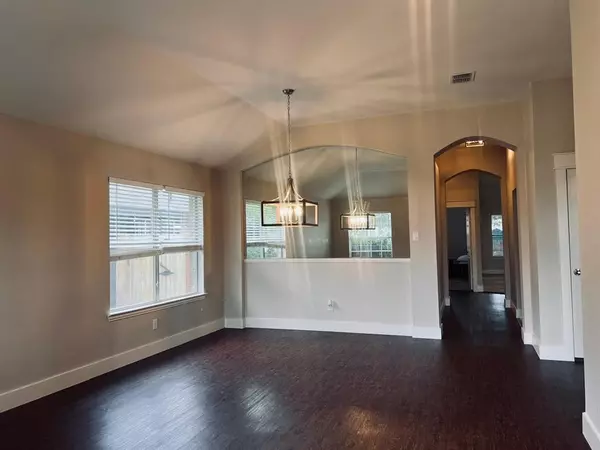
1061 Springhill Drive Saginaw, TX 76179
4 Beds
2 Baths
2,259 SqFt
UPDATED:
11/25/2024 04:18 PM
Key Details
Property Type Single Family Home
Sub Type Single Family Residence
Listing Status Active
Purchase Type For Sale
Square Footage 2,259 sqft
Price per Sqft $157
Subdivision Parkwest
MLS Listing ID 20639585
Style Traditional
Bedrooms 4
Full Baths 2
HOA Y/N None
Year Built 1999
Annual Tax Amount $8,199
Lot Size 6,882 Sqft
Acres 0.158
Property Description
The front yard full of roses and mature landscaping is a beautiful touch, adding to the curb appeal of the property. And with a private backyard featuring large trees and space for outdoor dining, makes this the perfect spot for enjoying the outdoors.
With all these features and upgrades, I'm sure it won't stay on the market for long!
Location
State TX
County Tarrant
Direction From I-35 North take 820 West * Exit Old Decatur Road & turn Right* Right @ Springhill Drive* House is on the Right
Rooms
Dining Room 2
Interior
Interior Features Double Vanity, Kitchen Island, Open Floorplan, Other, Pantry, Walk-In Closet(s)
Heating Central
Cooling Ceiling Fan(s), Central Air
Flooring Carpet, Vinyl
Fireplaces Number 1
Fireplaces Type Living Room
Appliance Dishwasher, Disposal, Electric Range, Microwave, Refrigerator
Heat Source Central
Laundry Electric Dryer Hookup, Gas Dryer Hookup, Utility Room
Exterior
Exterior Feature Covered Patio/Porch, Lighting, Private Yard
Garage Spaces 2.0
Fence Privacy, Wood
Utilities Available City Sewer
Roof Type Composition
Total Parking Spaces 2
Garage Yes
Building
Lot Description Landscaped, Level, Many Trees, Sprinkler System
Story One
Foundation Slab
Level or Stories One
Structure Type Brick,Siding
Schools
Elementary Schools Willow Creek
Middle Schools Marine Creek
High Schools Chisholm Trail
School District Eagle Mt-Saginaw Isd
Others
Restrictions Deed
Ownership Rina and Greg Peiffer
Acceptable Financing Cash, Conventional, FHA, VA Loan
Listing Terms Cash, Conventional, FHA, VA Loan



